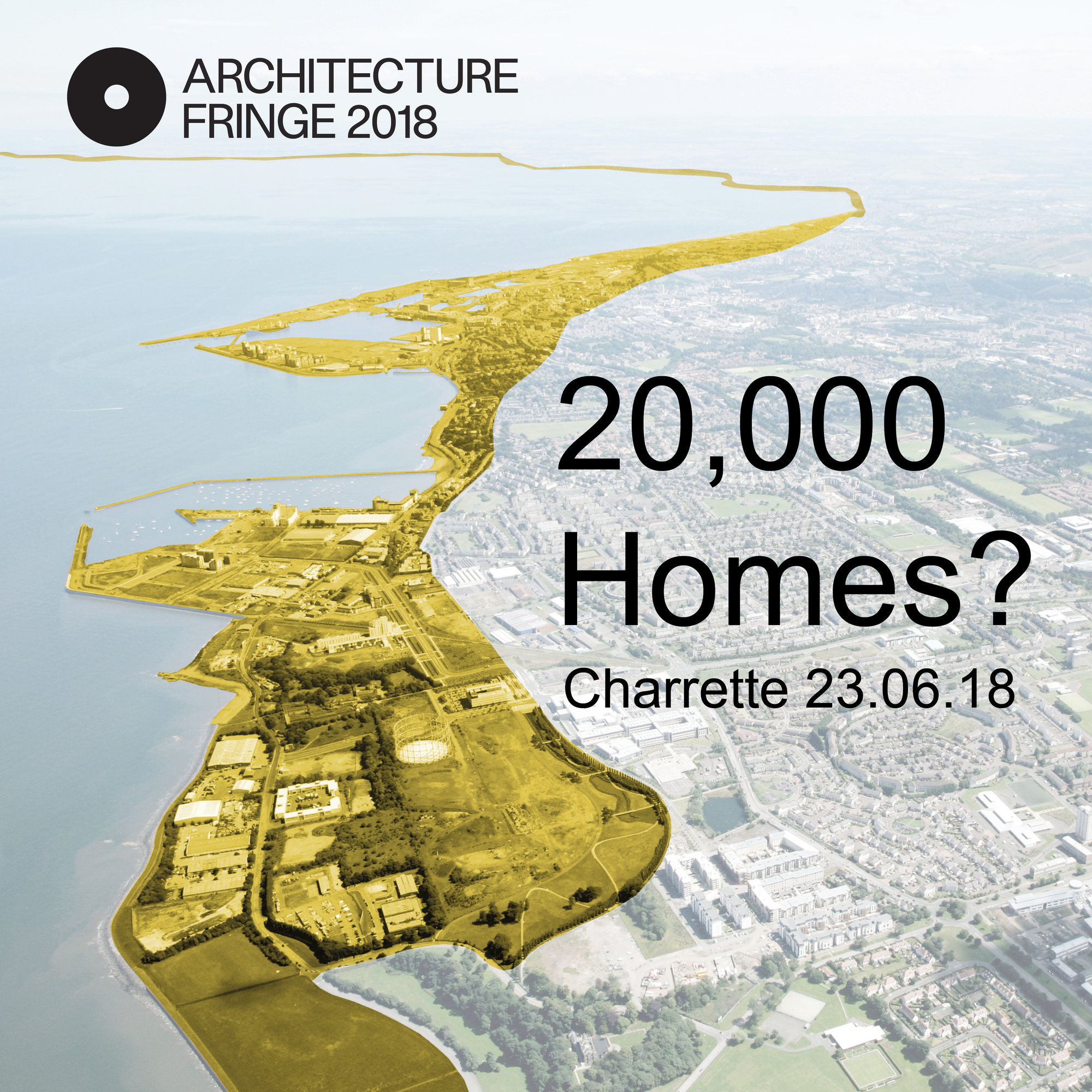Archifringe 2018: 4 weeks to go!

It’s now only four weeks to go until our Ideas Charrette exploring radical ways to meet the City of Edinburgh Council’s target of 20,000 new affordable homes. The Charrette is part of the 2018 Architecture Fringe which launches on the 8th June.
Thanks to those who have already signed up. We only have a small number of places left, so please book soon if you’re keen to be involved. All disciplines, experience levels and perspectives welcome.
Book Tickets at Eventbrite
More information on the format for the day will be sent to attendees next week.
