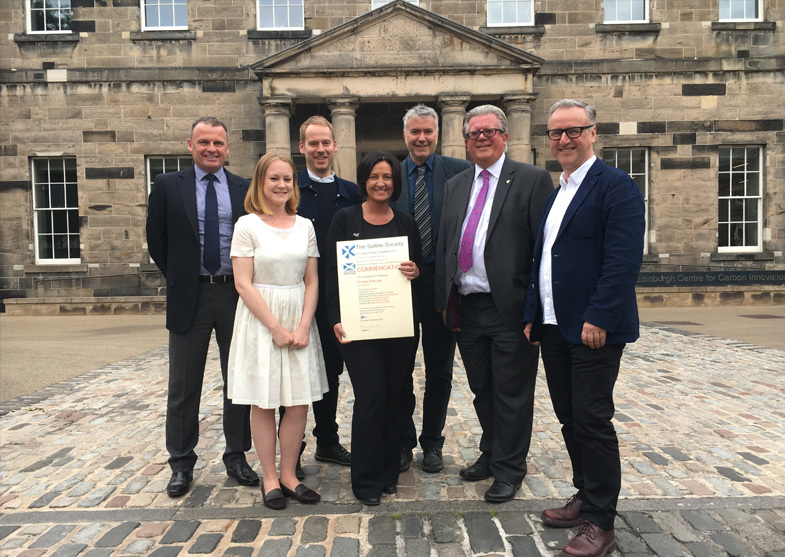
7N’s Fraser Avenue masterplan has been awarded a Commendation for Innovation in Housing at the 2017 Saltire Society Housing Design Awards. 7N Architects, working with Kingdom Housing Association, Fife Council and Campion Homes, have developed proposals for the redevelopment of Fraser Avenue, a mid 20th Century housing estate in Inverkeithing, Fife and one of the most disadvantaged areas in the country.
Commenting on the award, the judges said
“An exemplary approach to redeveloping one of Britain’s most deprived housing estates. The clients and architects should be commended for thorough levels of community engagement which are informing the design for 200 replacement homes. There is a strong ambition to create an integrated and cohesive new place whilst holding on to a strong community spirit. Breathable and low carbon construction methods which are innovative in this sector are being developed.”
The first phase of the development is currently on site.
