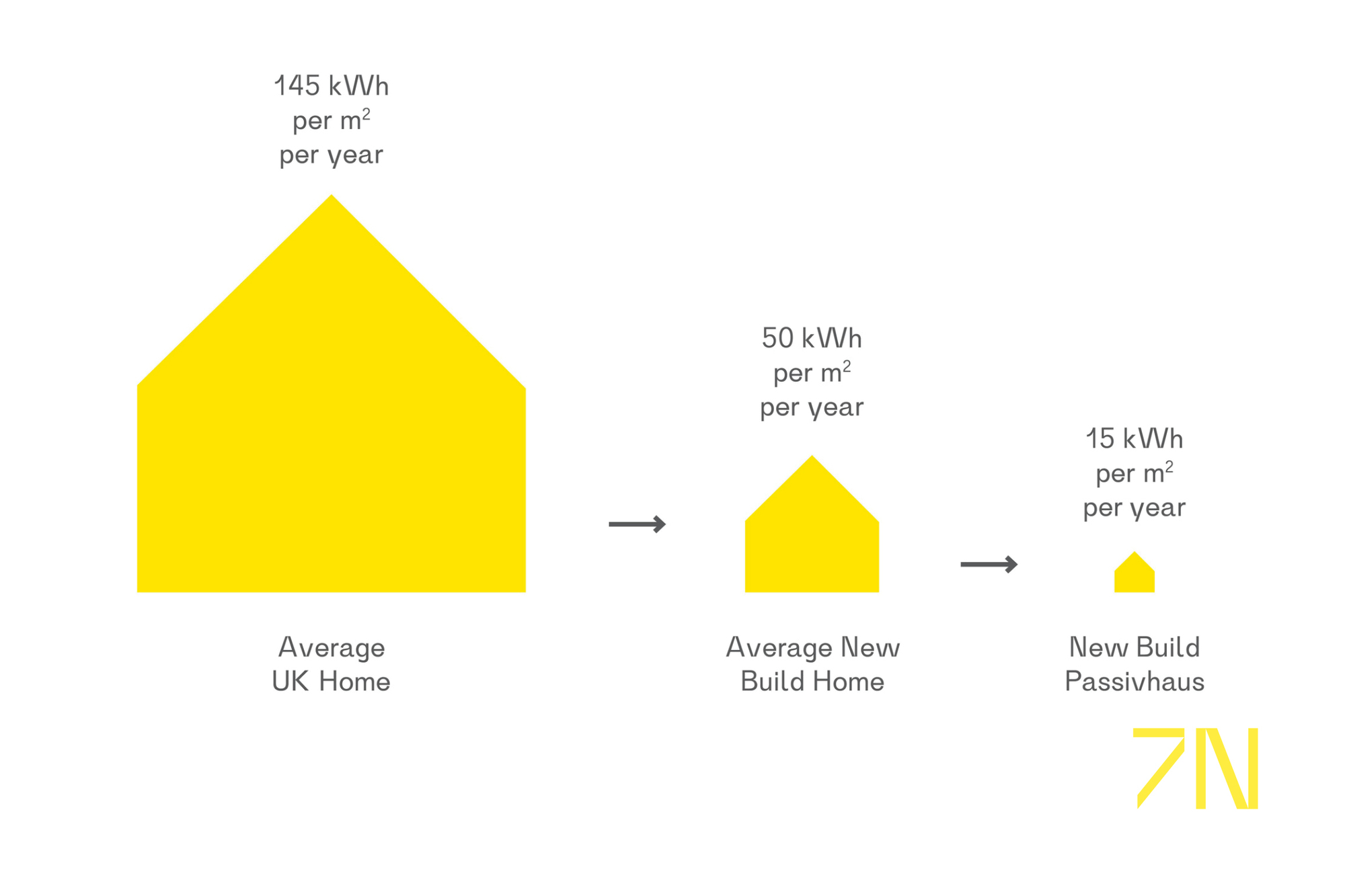
The Scottish Government recently announced that a Passivhaus equivalent standard is to become mandatory for all new residential projects in the near future. What does this mean for people who use, commission and design buildings?
Not only would this be a bold step above the existing target for ‘zero emissions’ heating systems required in all new builds by 2024, it would also aim to tackle fuel poverty in Scotland, where one in three people find energy unaffordable. (1)
But what will a Scottish equivalent of Passivhaus, or ‘Passive House’, mean for designers, developers and occupiers?
Passivhaus is an international energy performance standard that sets a maximum limit on energy consumption for new buildings. Key features of Passivhaus buildings include:
• High levels of insulation to all building fabric elements and triple glazing
• High levels of airtightness
• Efficient mechanical ventilation heat recovery
• Designing compact buildings
• Designing out thermal bridges
• High level of build quality
Closing the Performance Gap
Historically, there has been a big gap between the expected energy performance of new buildings in the UK compared to their actual performance once the building is complete, an aspect known as the ‘performance gap’. Passivhaus offers a high degree of certainty that the savings that are predicted at design stage are realised in the completed building, due to the rigour of the design standard and how it is applied, thereby helping to close the ‘performance gap’ better than any other standard.
Imperative to achieve Passivhaus certification, an accredited assessor analyses the completed building and ensures as built performance matches the design standard. The proposal by the Scottish Government includes details on training Building Warrant Officers to undertake similar certification checks. This process would help to close the current energy performance gap, where As-Built performance is often significantly poorer than the estimated energy models. Time will need to be allowed in the design process to compile the necessary evidence in support of the new equivalent standard.
Passivhaus in Scotland
In the colder Scottish climate, minimising heat losses becomes even more critical. This means:
- Embed passive design principles from the outset to maximise solar gain, reduce the energy demand and upgrade performance.
- Allow for thicker better-performing wall build-ups during spatial planning to avoid constrained planning consents.
- Work with structural and MEP engineers to optimise heating and ventilation systems.
Passivhaus vs. Net Zero
While Passivhaus is undeniably an effective approach at reducing operational energy performance - and often heating bills - it is important to note that it is not ‘Net Zero’ as it does not account for whole life impacts such as embodied energy. This means Passivhaus alone will not achieve Net Zero targets. A Whole Life Approach to carbon emissions is essential to mitigating the climate crisis but is unlikely to be addressed under this legislation.
What is the cost? Who benefits?
Embedding energy-efficient design principles during initial design and briefing helps to reduce any cost uplift associated with Passivhaus construction, with research by AECOM and UCL suggesting there is a minimal cost uplift if the principles are considered from the start. (2) Typically the additional build cost attributed to the standard is of between 4-8%, however this short term uplift is expected to result in long term savings for those who bear the energy costs. Passivhaus buildings have a target energy consumption of <15 kWh/m2/yr, which is **70% less than conventional building regulation compliant homes**, indicating substantial operational energy reductions are possible. (3) Compared to an average home across the UK, savings are even greater and could equate to more than £1,750 per year.(4) Occupiers are increasingly seeking better performing homes, and reduced energy bills may mean that new dwellings meeting the standard are likely to be more attractive and achieve greater sales returns for developers.
Retrofit
Passivhaus does not only apply to residential and single dwelling homes, it is also possible to adopt in commercial and retrofit projects using the related EnerPhit standard. Retrofitting our existing housing stock is crucial to achieving the Scottish Government’s target of net-zero emissions by 2045 and the proposed bill may encourage a shift across all sectors of the construction industry (5). For maximum impact this should form a core part of upcoming legislation.
Summary
This is an exciting opportunity for the Scottish construction industry to become an exemplar in reducing operational energy. The proposed bill is critical to reduce fuel poverty and will help deliver health and socio-economic benefits to communities across Scotland.
References:
1. According to data from Citizen Advice Scotland (CAS). See below reference no. 5.
2. Evangelina Mitsiakou, Dave Cheshire, “Debunking the myth that Passivhaus is costly to achieve”, AECOM, Online, [Accessed: 26/04/23]
3. Ibid.
4. Estimated from data from: Ben Gallizzi, “Average gas and electricity bills in the UK”, U Switch, Online: 2023 https://www.uswitch.com/gas-electricity/guides/average-gas-and-electricity-bills-in-the-uk/
5. Member’s Bill, Proposed Domestic Building Environmental Standards (Scotland) Bill, Alex Rowley, Online: 2022 https://www.parliament.scot/-/media/files/legislation/proposed-members-bills/28042022-consultation-passivhaus-bill–final.pdf
