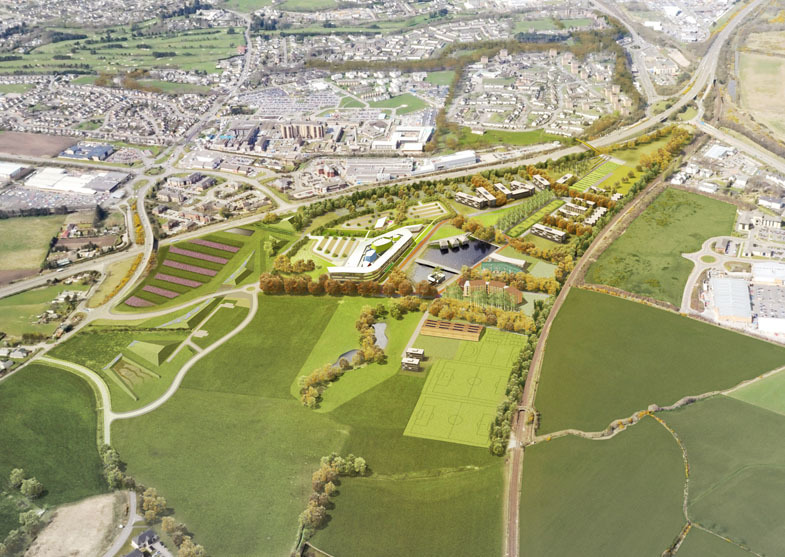
The masterplan for Inverness Campus designed by 7N Architects with landscape architect Lisa Mackenzie Consultancy has received the final stage of planning approval from the Highland Council.
The 90ha campus is being developed by Highlands & Islands Enterprise to encourage education, research and business organisations to work together.
The £25 million first phase will create 60,000sq m of space for organisations including Inverness College, the University of the Highlands & Islands, the Scottish Agricultural College and the Centre for Health Science, as well as a training hotel and sports and community facilities.
The individual buildings will come on stream with the occupiers, who will appoint their own architects. The first phase includes the common estate areas and will prepare the plots for occupiers. Construction is expected to start in early 2012 with the first buildings opening in 2015.
