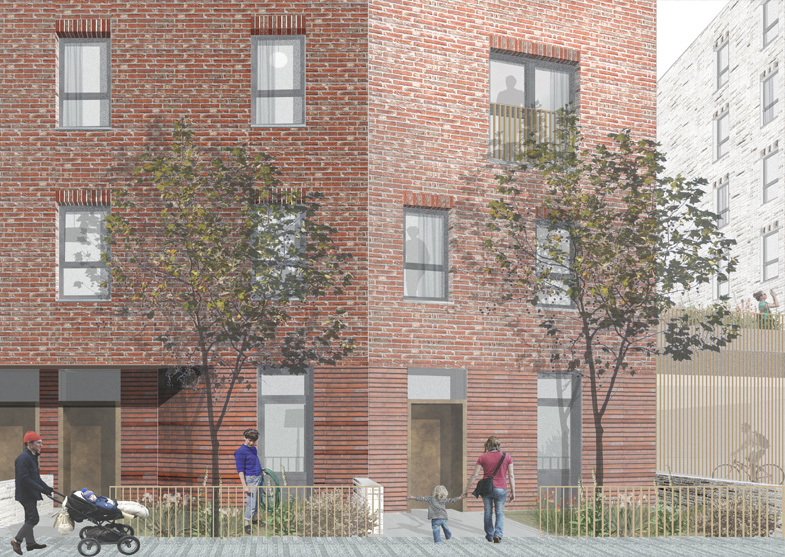
7N Architects have received detailed planning permission for 199 new mid-market rent homes on brownfield land at Salamander Place, Leith, on behalf of Cruden Homes and the Teague Group Ltd. for the Link Housing Association. Located between Leith Links and the Docks on the site of a former Ropery and Sailcloth manufacturer, and later the Whyte and Mackay bottling plant, the development forms a significant phase of the Teague Group’s wider masterplan for this long term gap site that will ultimately deliver 600 homes.
The simple brick forms enclose a raised, shared garden space for the residents that conceals car parking and cycle storage below. Inflected edges to the corners of the blocks allow more daylight into the courtyard garden, and views out, whilst giving oblique views of the neighbouring streets and Leith Links from the living spaces. Switchback duplex flats at ground and deck level give active frontages to the streetscape and inhabited edges to the garden.
“The buff grey and red-multi bricks complement the palette of the masterplan whilst acknowledging the existing stone and red brick setting.”
The modulated base level, with recessed entrances to the flats and stair cores, creates an articulated, sheltering, edge to the street frontage which is also animated with private front gardens, perforated screen enclosures to the cycle stores and public spaces at key nodes by the retail units.
Work is due to commence on site in early 2018.
