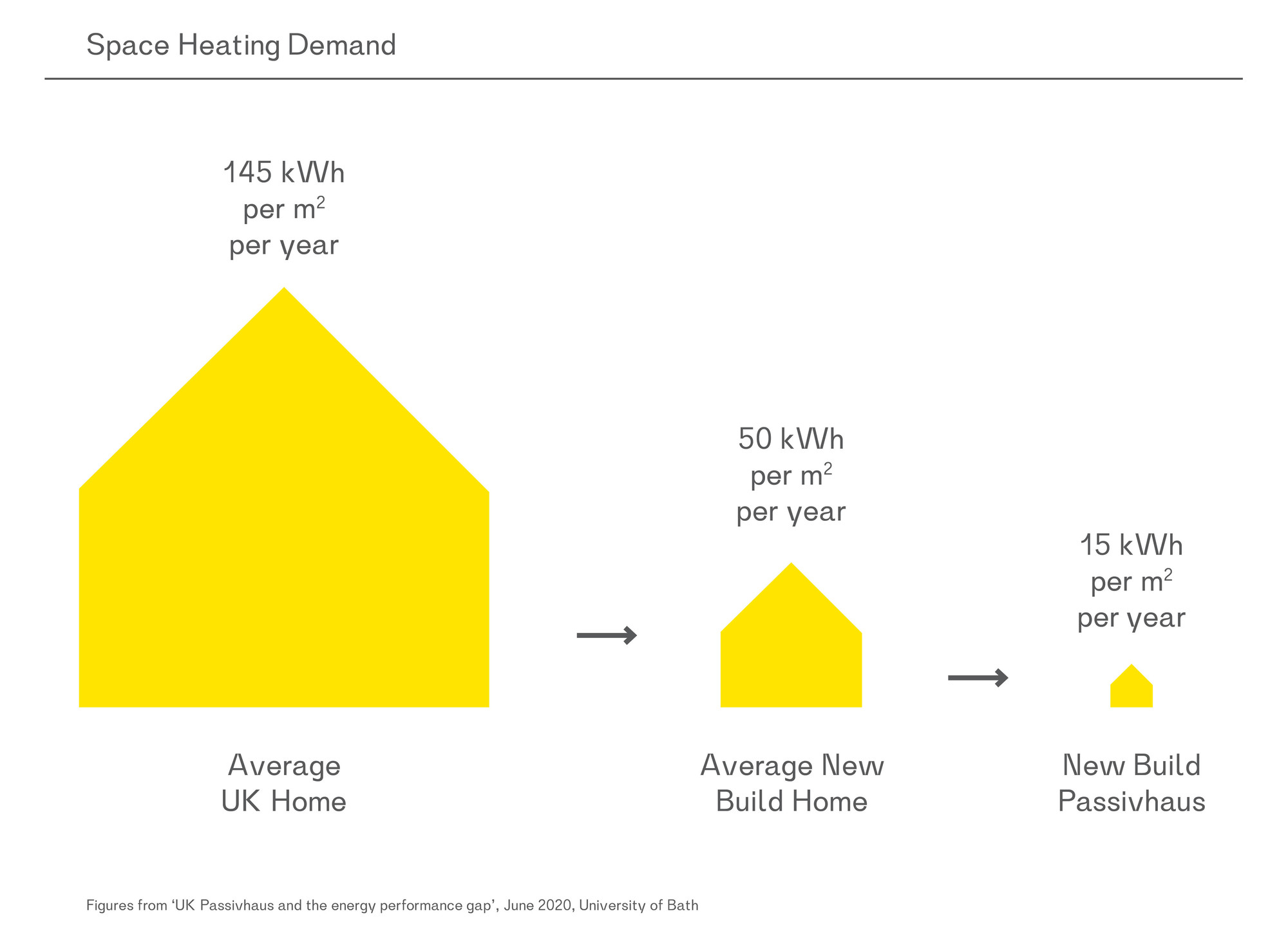
Passivhaus, the ultra-low energy standard for buildings, is becoming increasingly common throughout the UK. Proposals are now coming forward on a regular basis for new schools and housing developments designed to this standard across Scotland. 7N have invested in training our team in the standard, with Martin Flett and Evelina Vasileva both completing the in-depth training courses and achieving Passivhaus Designer qualifications in 2021.
Passivhaus is an international energy performance standard that sets a maximum limit on energy consumption for new buildings. Key features of Passivhaus buildings include:
• High levels of insulation to all building fabric elements
• High levels of airtightness
• Efficient mechanical ventilation heat recovery
• Designing compact buildings
• Designing out thermal bridges
• High level of build quality
By following these features to the standard, an exponential reduction in building energy use can be achieved.
Historically, there has been a big gap between the expected energy performance of new buildings in the UK compared to their actual performance once the building is complete, an aspect known as the ‘performance gap’. Passivhaus offers a high degree of certainty that the savings that are predicted at design stage are realised in the completed building, due to the rigour of the design standard and how it is applied, thereby helping to close the ‘performance gap’ better than any other standard.
This is critically important as we move into the next phase of decarbonising our buildings and in the shift away from fossil fuels as a source for heating and hot water. The electrical grid at present cannot take the load of simply switching from fossil fuels to electric, so the energy demand of new and existing buildings must be rapidly tapered down in the coming years to be able to accommodate this.
Despite the increasing name recognition of Passivhaus, some myths continue to exist, such as:
• ‘You can’t open the windows’ – You are able to open the windows, and this is an important part of the ventilation strategy in warmer months.
• ‘You must work to a specific construction system’ – You can use whatever construction system you wish, albeit some systems are inherently better for thermal performance.
• ‘It’s impossibly expensive’ – Research by the Passivhaus Trust (PHT) suggest that the ‘extra over’ cost of building to the standard is coming down. In a 2019 study by PHT the average cost was reported to be around +8% but the PHT see this as shortly coming down to around +4% as the standard becomes more commonplace. Significantly reduced energy bills mean lower costs in operation, offsetting this initial investment over time.
• ‘The air quality is stuffy and poor’ – Air quality in a Passivhaus is generally much better than traditional forms of construction due to the constant supply of fresh air delivered through the ventilation system, leading to a much lower concentration of carbon dioxide in the air and removal of pollutants and irritants like pollen.
Passivhaus offers great opportunities to build high performance, high efficiency, low energy use buildings for living, educating and working in Scotland for the coming decades. It’s reassuring to see the standard being embraced by Local Authorities in their capital projects, which will help close the performance gap they have had historically and alleviate fuel poverty for those who live in them. Passivhaus provides a bright and exciting standard for new buildings in Scotland for the present and for years to come.
Image c. Passivhaus Institute. Edited by 7N Architects.
