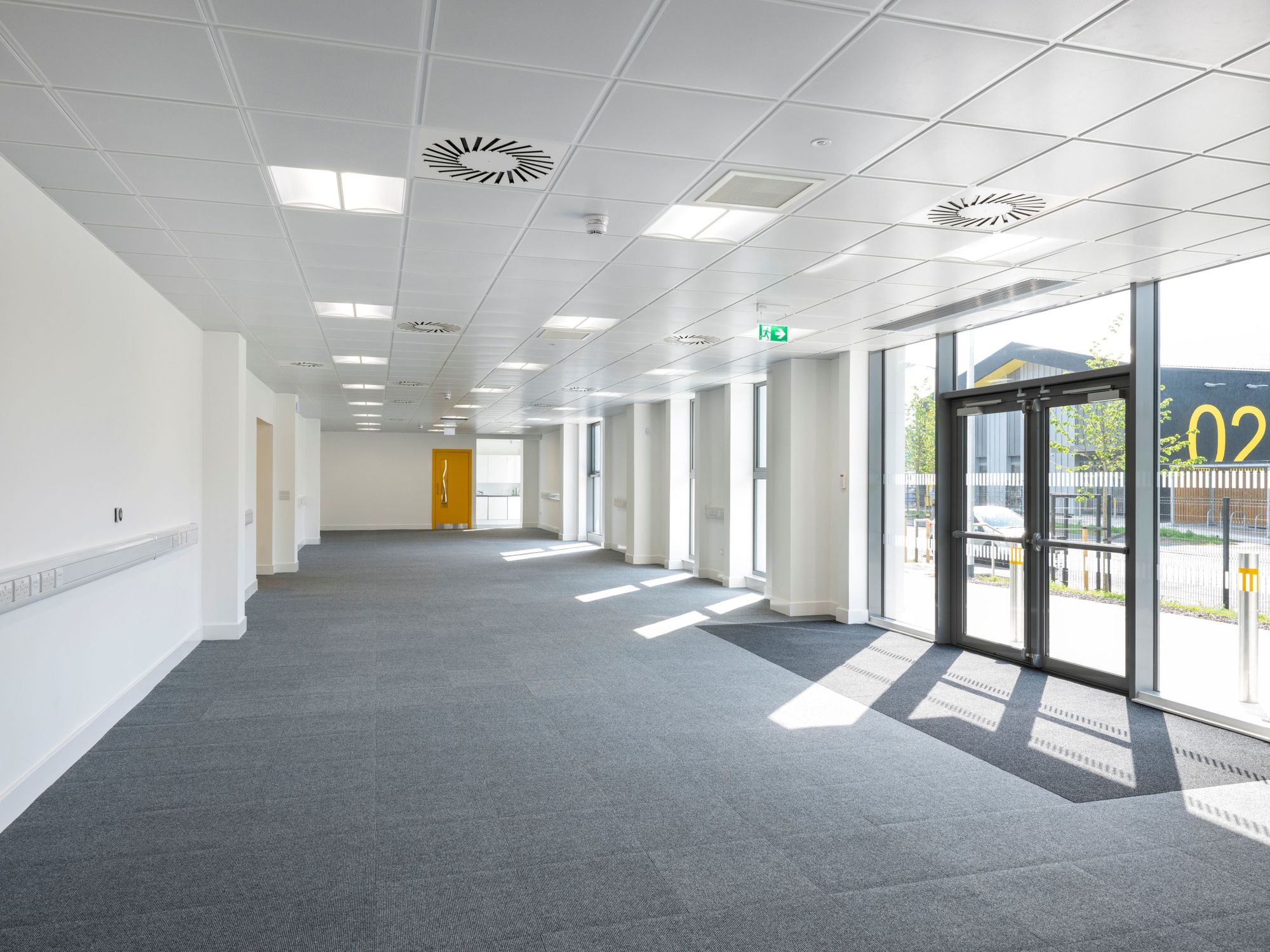Innovation Shawfield
Transforming Shawfield into a place for work and opportunity.
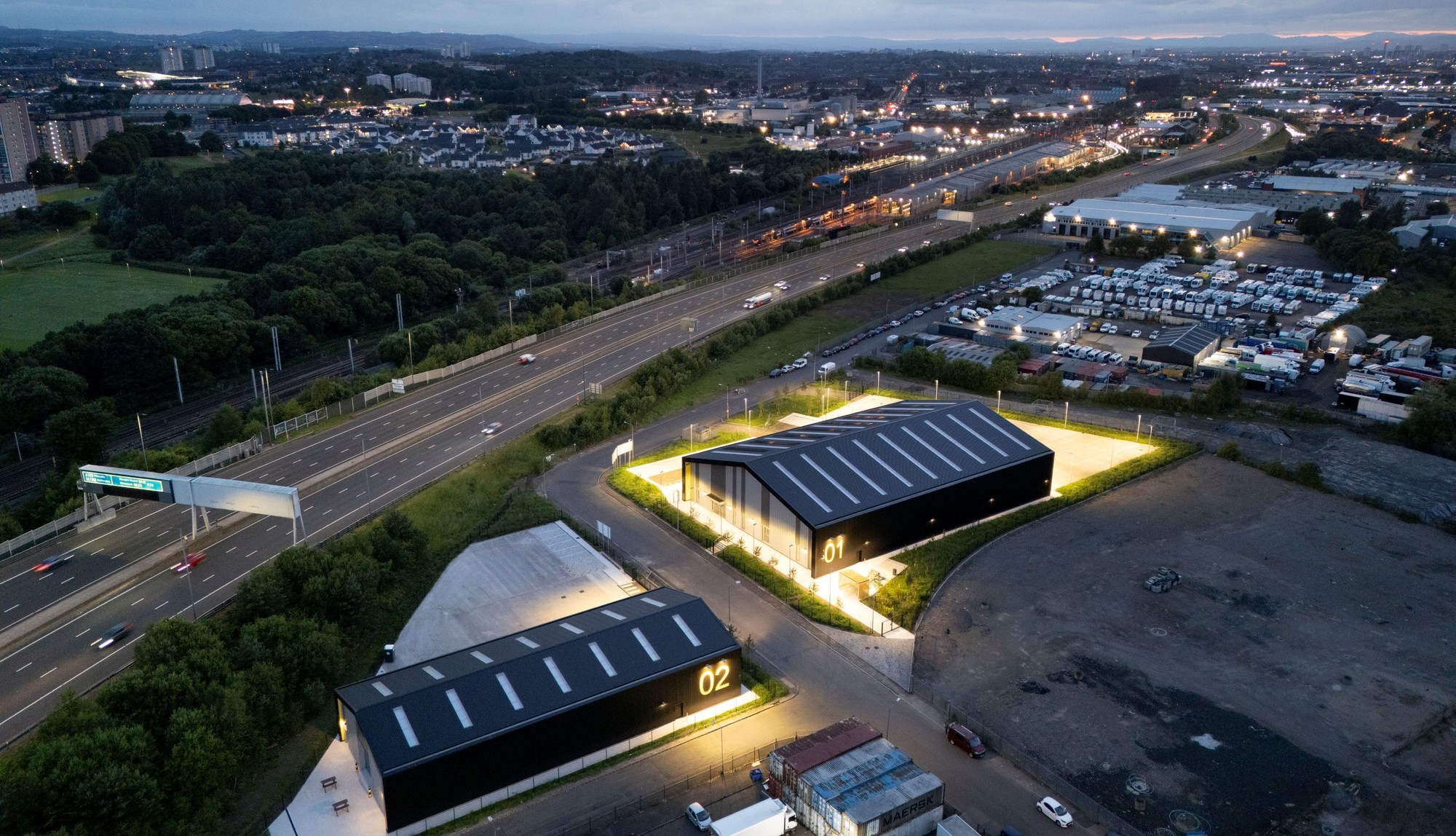
The first two units delivered as part of the Clyde Gateway Innovation Shawfield Masterplan establish a new standard for sustainable industrial architecture in Glasgow’s east end. Situated on a remediated former chemical works, the 2,700 m² development signals the area’s transformation into a vibrant employment district.
The buildings are defined by a robust and disciplined façade treatment, with durable cladding and bold super-graphic signage giving the units a confident civic presence.
Internally, expansive warehouse areas are complemented by flexible Cat A office space, designed to accommodate a wide range of future tenants. Sustainable design principles are embedded throughout, with rooftop photovoltaics, air source heat pumps and efficient LED lighting supporting high environmental performance.
As the first phase of the masterplan, these units set the tone for a wider regeneration strategy across Shawfield and the Clyde Gateway Innovation Masterplan.

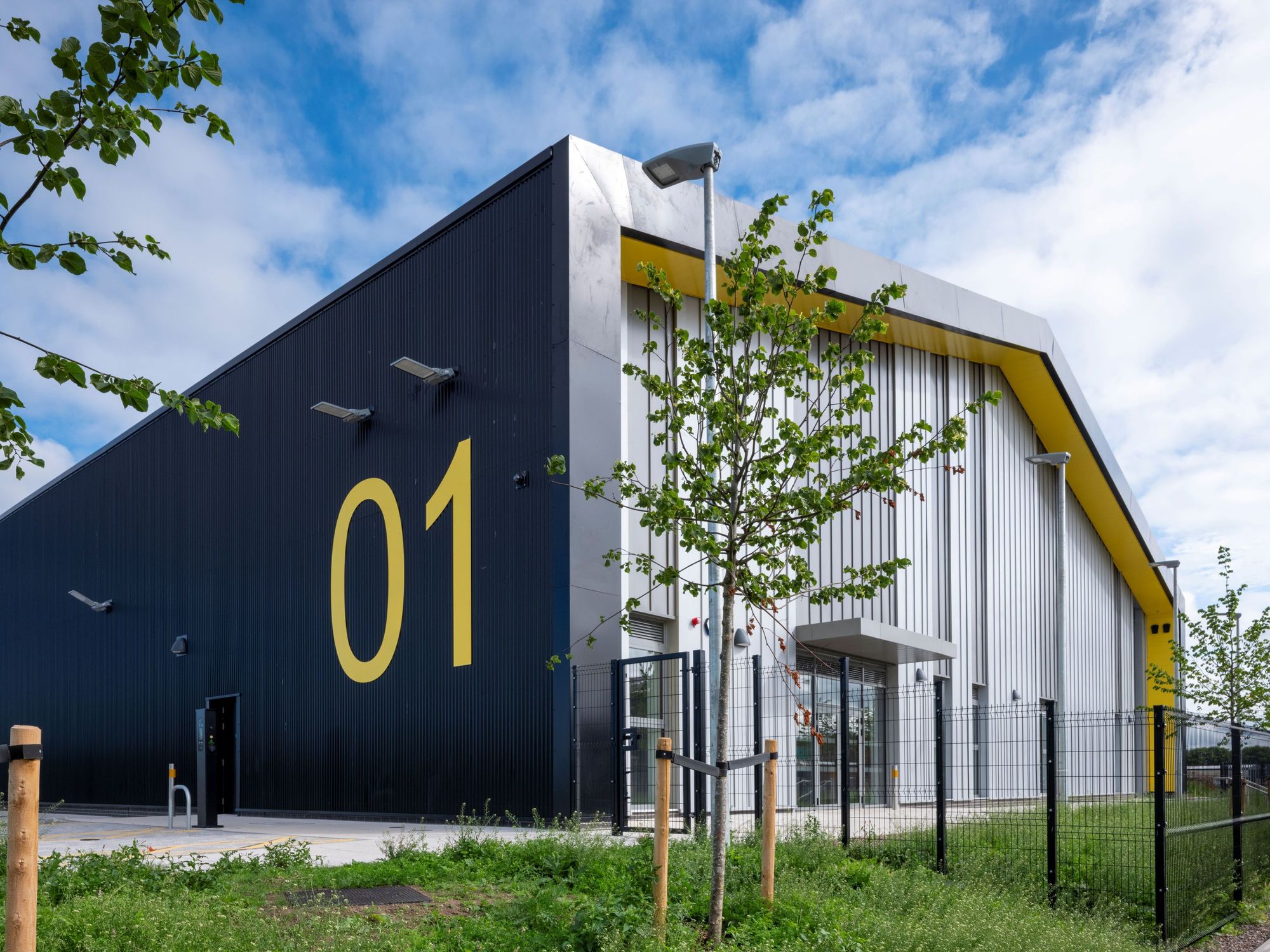
Civic IdentityRobust façades and bold super-graphics establish a confident identity for the first phase of Innovation Shawfield.
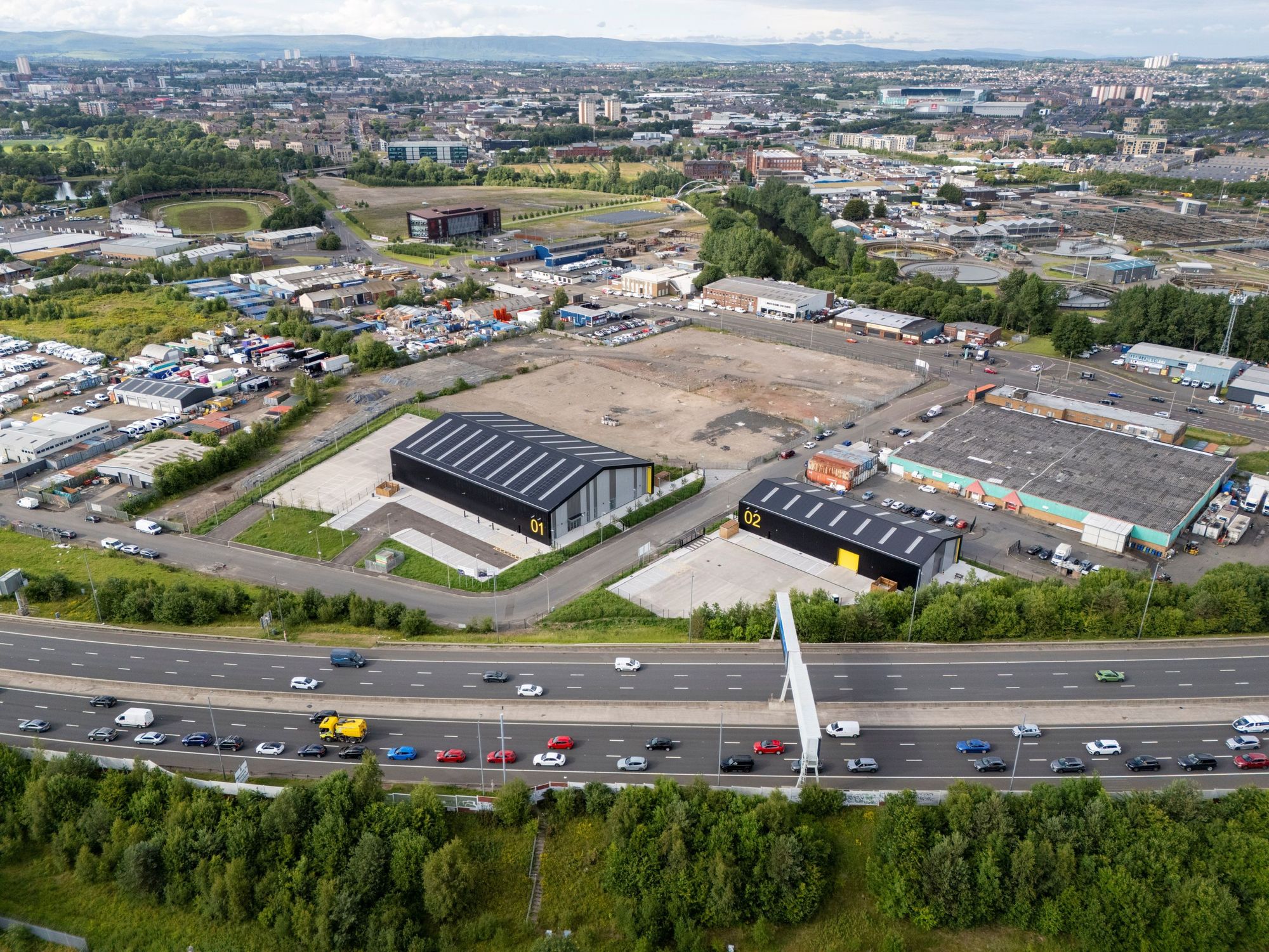
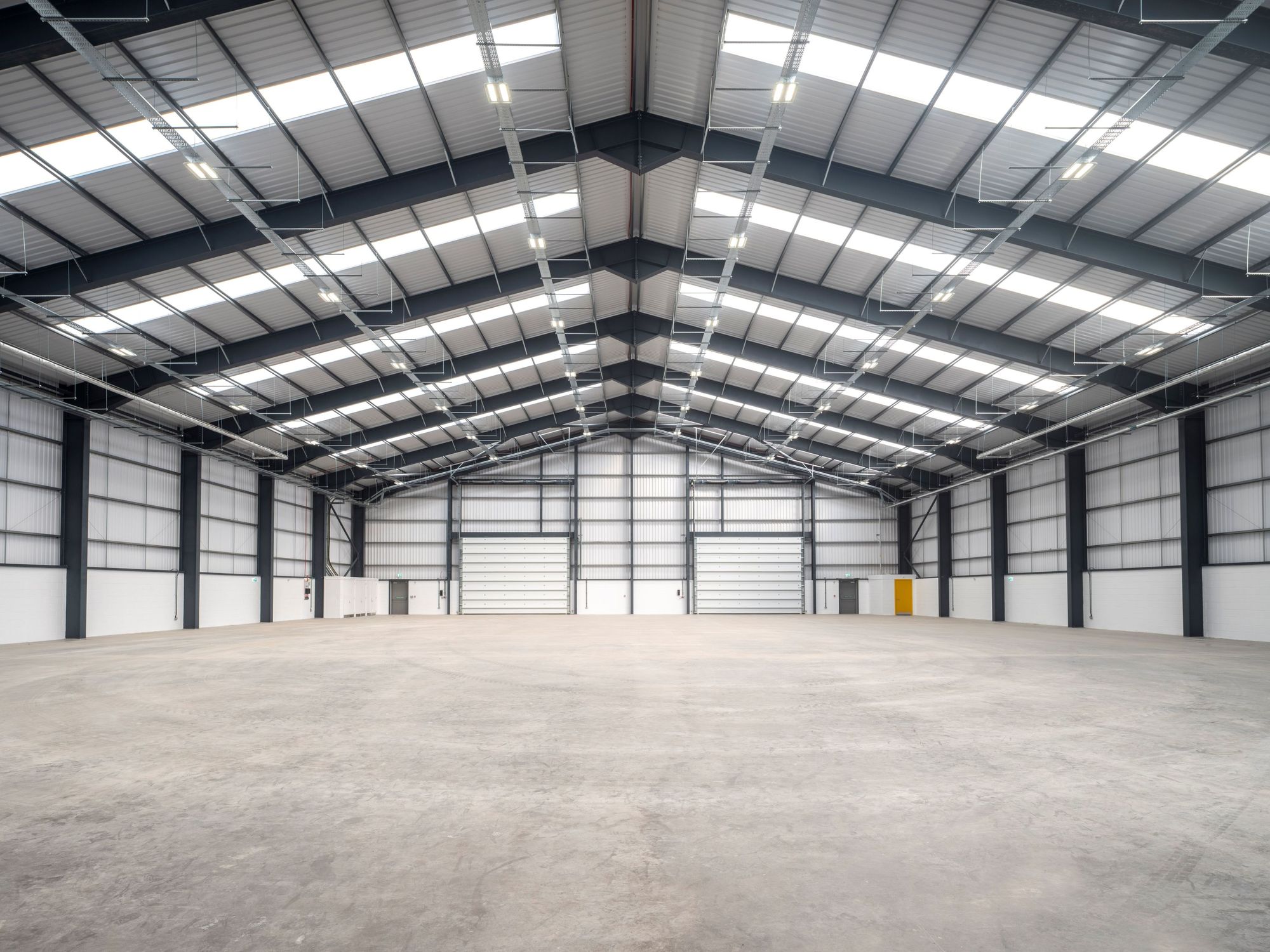
Flexible WorkspaceExpansive warehouse volumes are complemented by flexible Cat A office space, designed for adaptability and future growth
