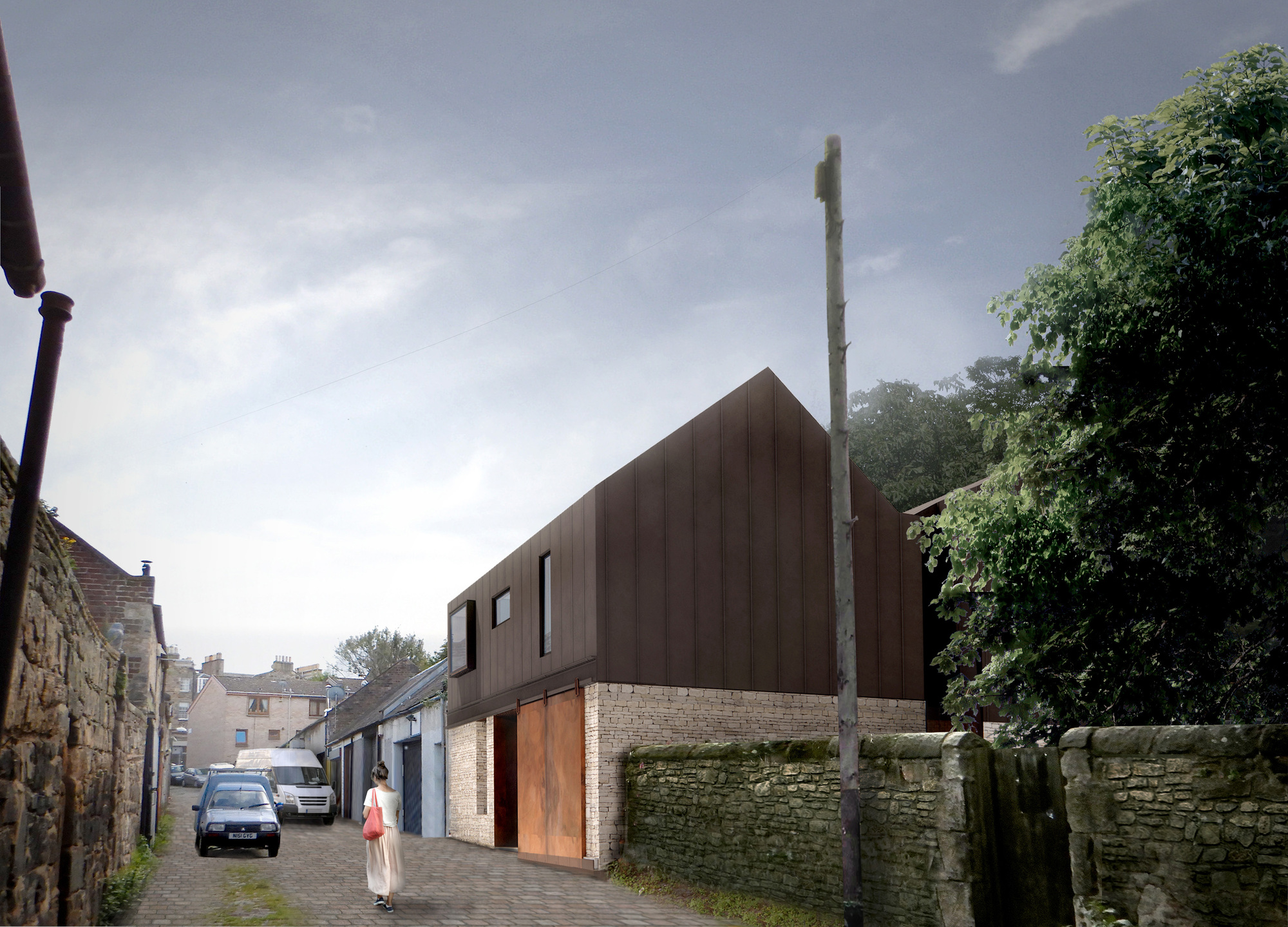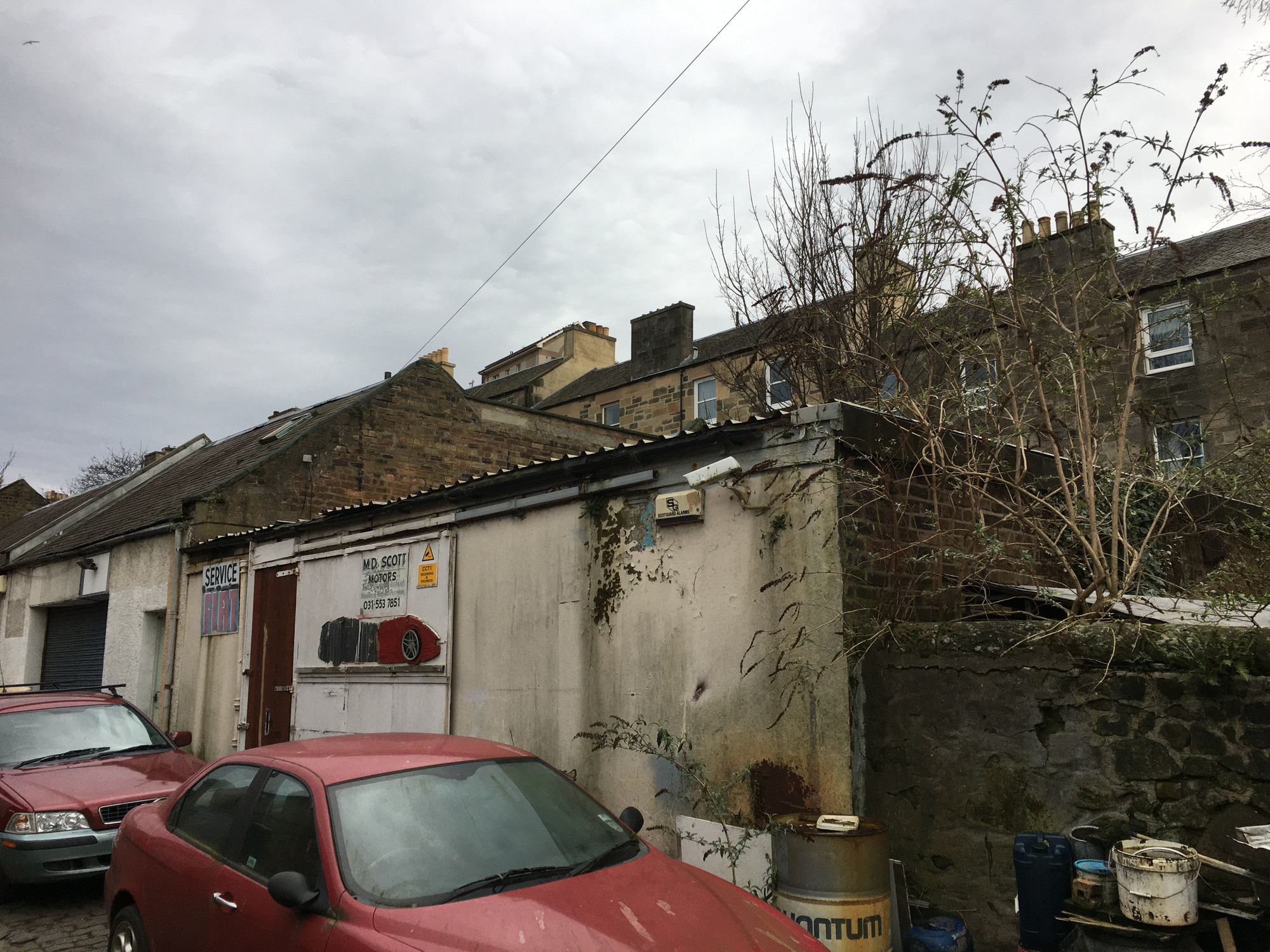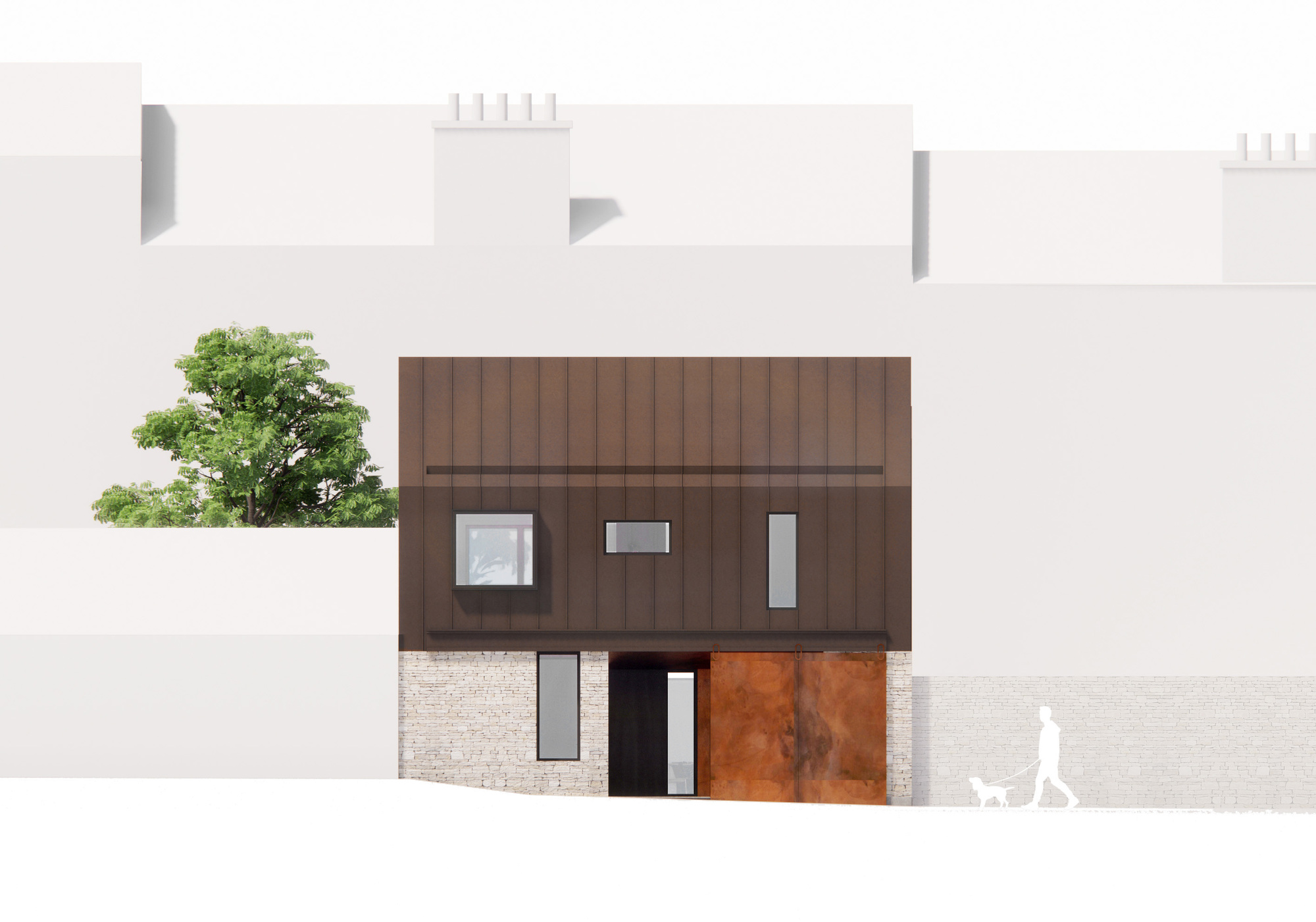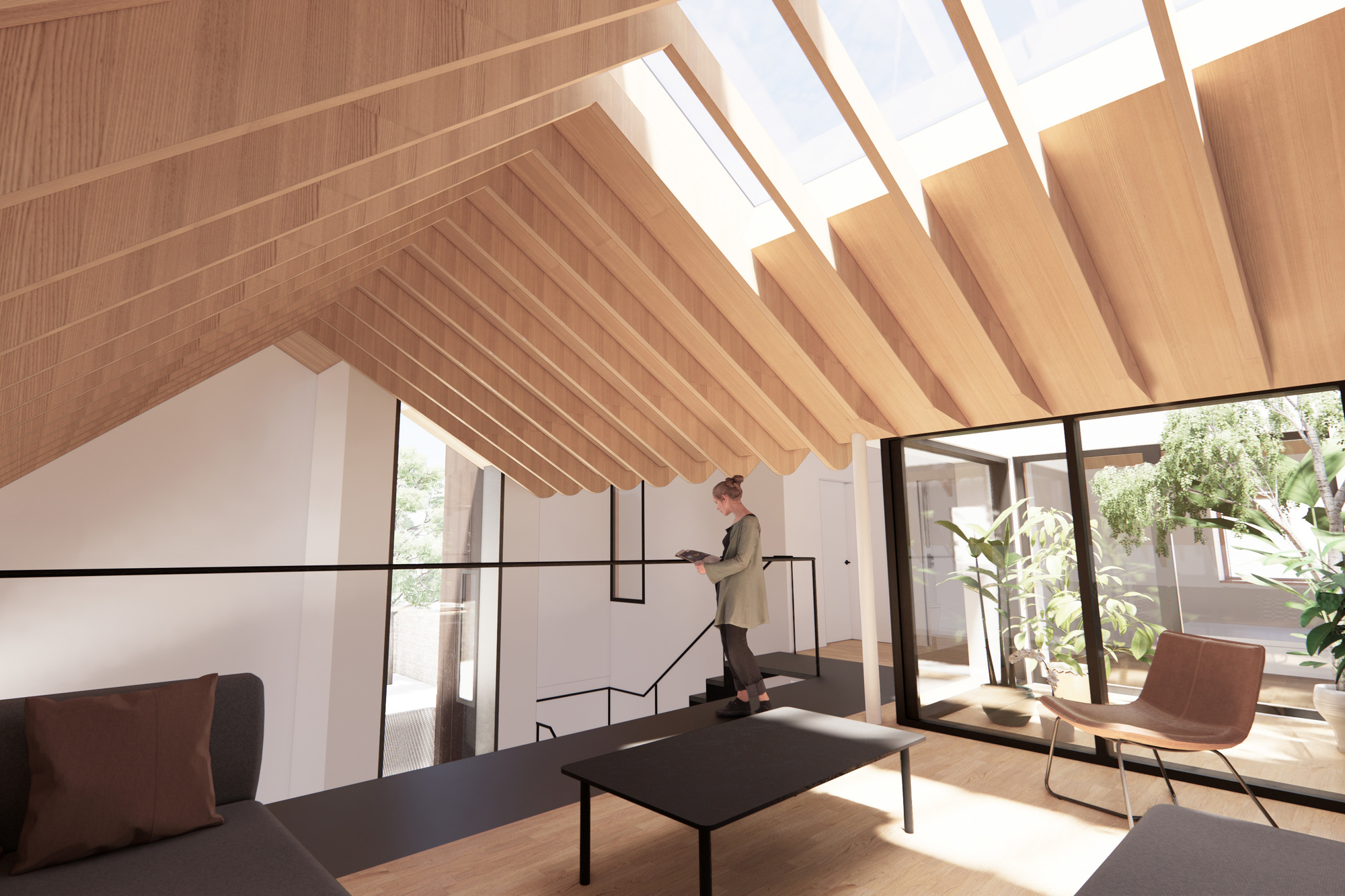
7N Architects have submitted a planning application for a low carbon house in Pilrig in Edinburgh. Located on Spey Street Lane, just off Leith Walk, the 3 bedroom dwelling will replace a disused car garage.
The building adopts fabric first principles to minimise energy consumption, constructed from a highly insulated timber structure with triple glazed windows. Heating, hot water and electrics is via a combination of low carbon technologies including solar panels, mechanical ventilation heat recovery (MVHR) and air source heat pump. Rainwater harvesting and low flow fittings minimise water consumption.
A double height living space with mezzanine is positioned at the rear of the property with bedrooms arranged over two storeys adjacent to the lane at the front. A raised courtyard at first floor level brings daylight and air into the heart of the house whilst maintaining privacy for occupants and neighbours.
The exterior reflects the character of the lane with a rough-hewn stone base adjoining the existing stone garden walls and a metal sliding shutter similar to those found along the lane at the entrance. The upper storey and double-pitched roof will be clad in standing seam copper.



