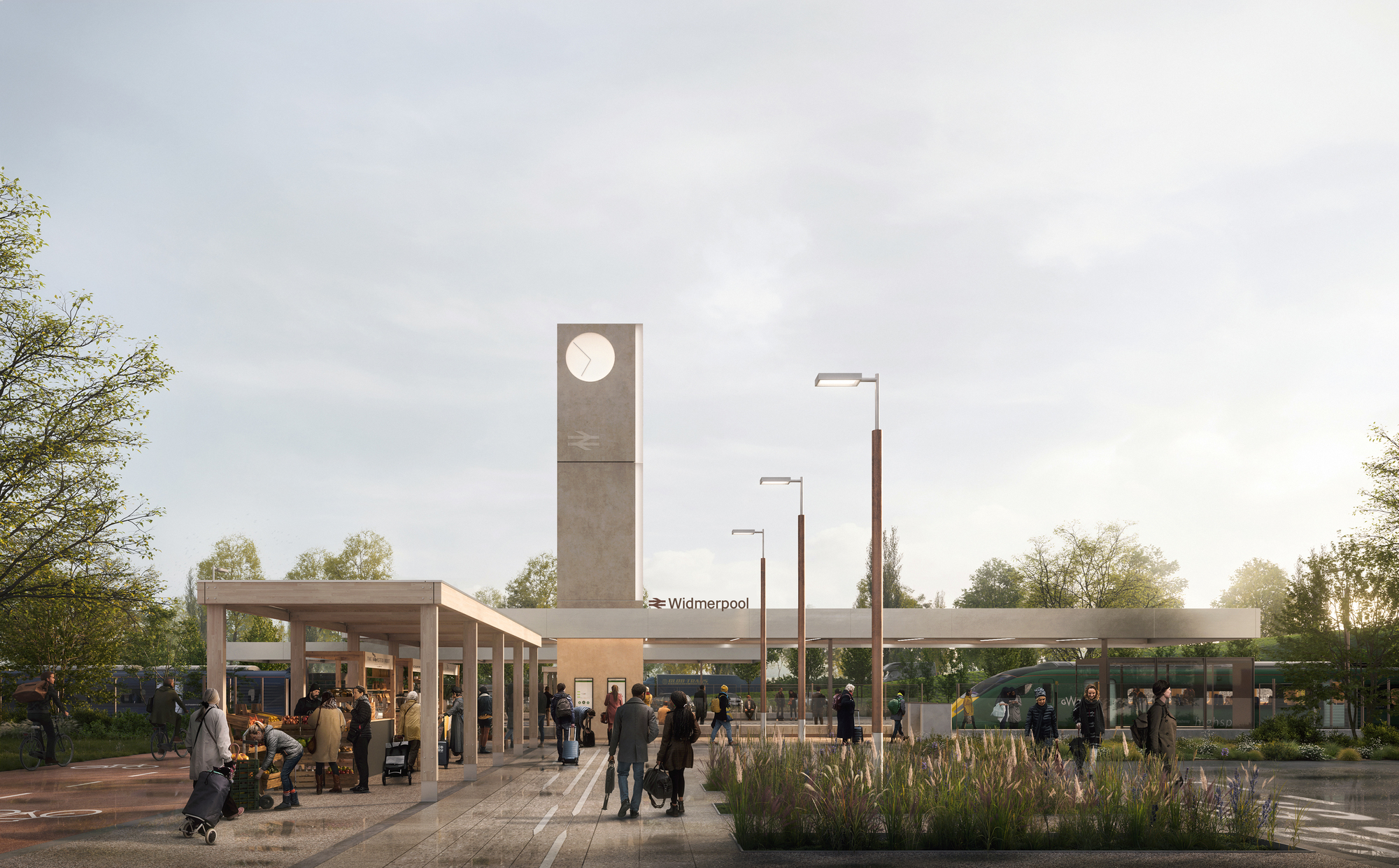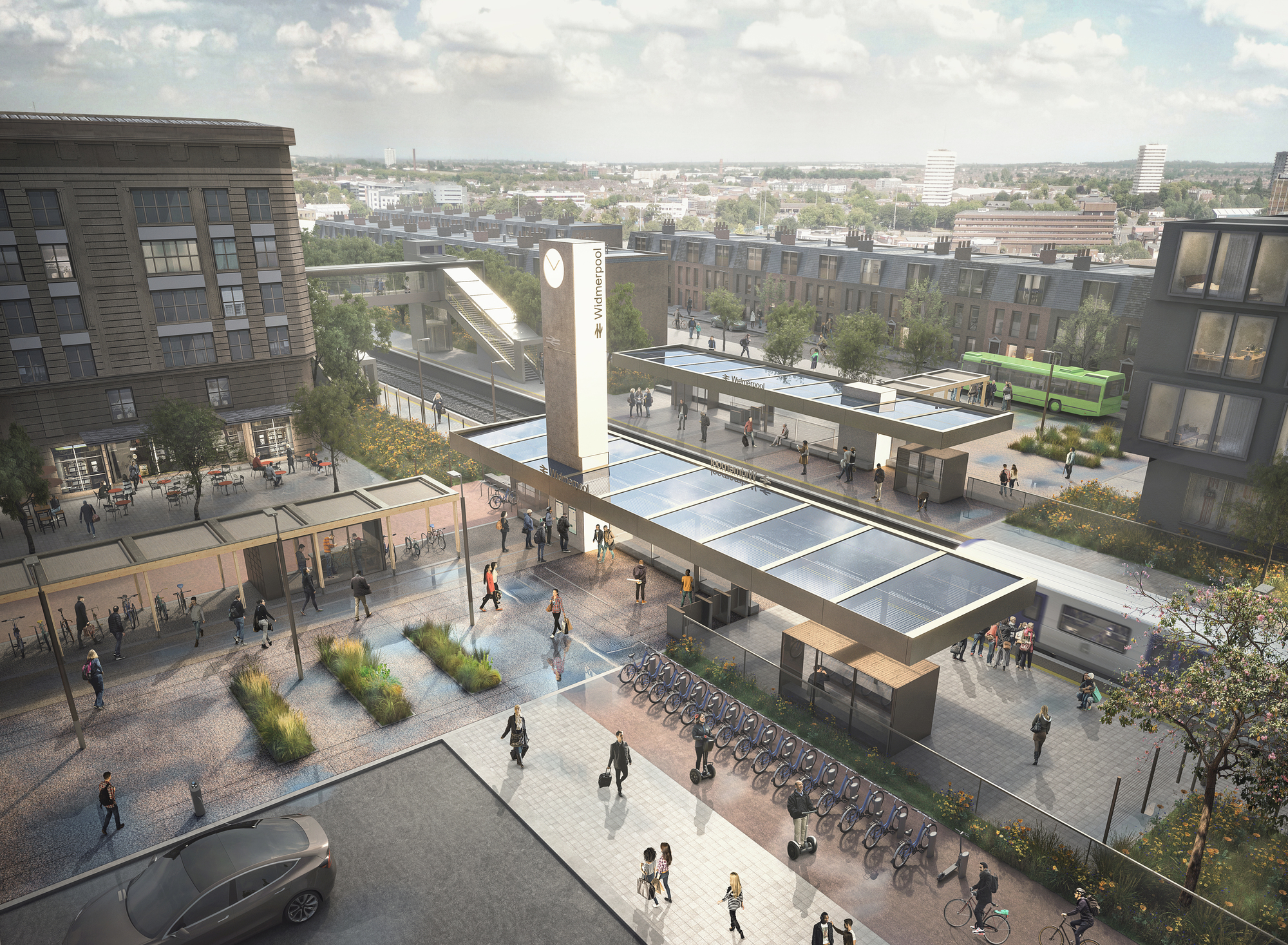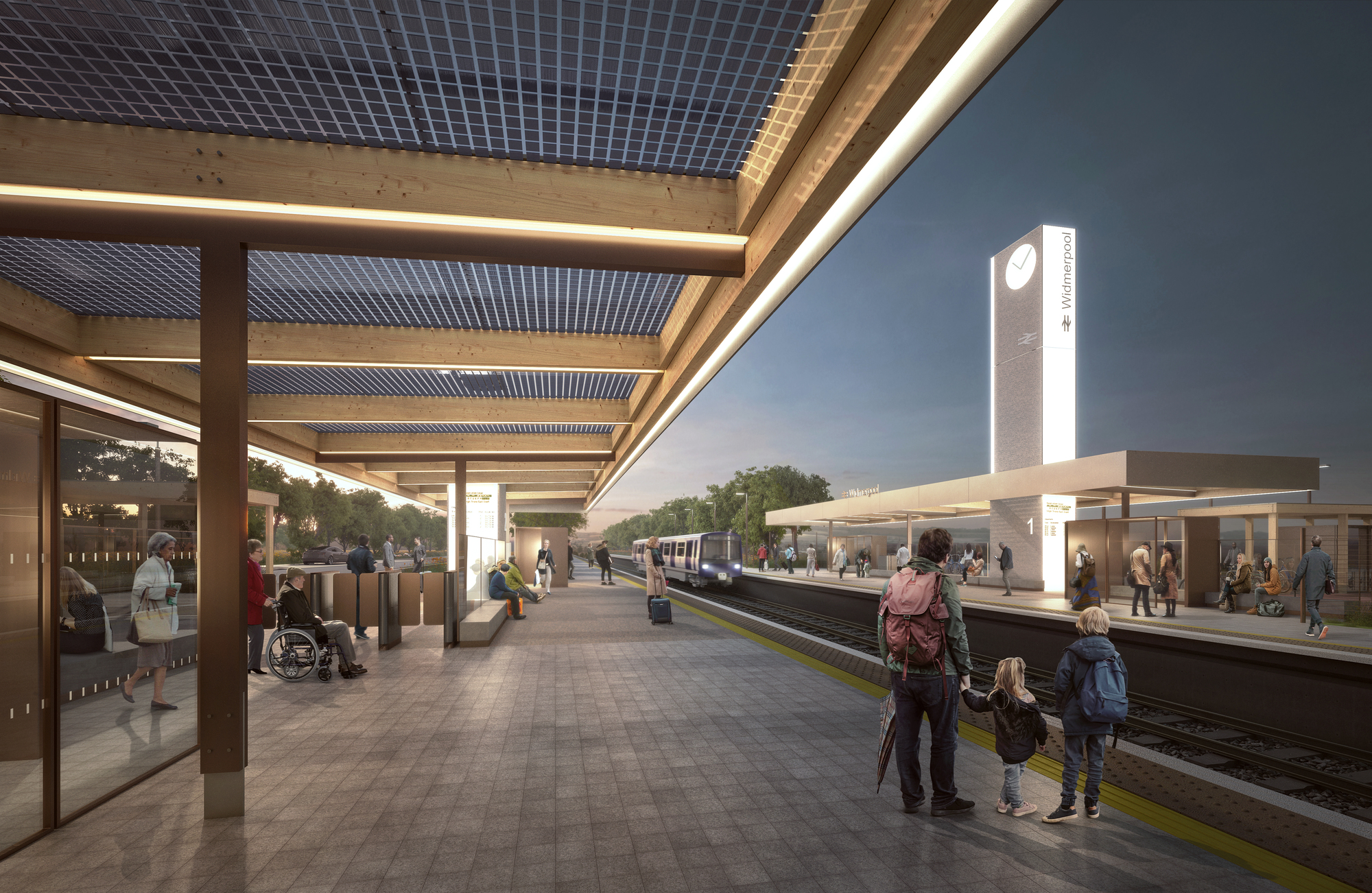
We are proud to be selected from over 200 international entries as the winners of the Network Rail and RIBA Re-Imagining Railways design competition.
The contest sought architects, engineers and designers from across the world to reimagine how small to medium-size stations can improve the travel experience of the millions of passengers who use Britain’s railway.
Our winning entry considers the needs of passengers and local communities. An eye-catching clock tower serves a civic purpose as a local landmark and meeting place for social activities. Sweeping canopies provide shelter for passengers and station facilities. The modular station design can be integrated into a variety of locations that complement the local landscape.
Panel members thought the winning concept had been cleverly pared back to create an open and flexible system which, with minimum component parts, would transform people’s experience of the station whilst aligning with Network Rail’s aspirations to be carbon neutral by 2050. The design incorporates the capacity to generate renewable energy to provide most of the stations’ power by using translucent photo-voltaic canopies which provide shelter from rain and dappled shade.
The 7N-led team including Arup, Gardiner and Theobald and Lisa Mackenzie Landscape Architect will now work closely with Network Rail to develop the proposals in further detail. Watch this space!
“This competition offered a unique opportunity to reimagine what a railway station can be in the 21st century, creating an environment that better serves the passengers and communities who rely on the British railway network and leave a lasting legacy on station design. I would like to congratulate 7N Architects on their winning entry and I look forward to seeing how they will bring their design to life.” - Anthony Dewar, Head of Buildings and Architecture at Network Rail
“7N’s winning proposal showed a confident expression and understanding of the opportunity to celebrate our local identities, the specificity and integration with our urban and rural landscapes, and the strength of our national identity through our railway infrastructure.”
– Lucy Musgrave OBE, Publica and member of judging panel
“This is a highly innovative, compelling and forward-thinking solution that will have a hugely-positive impact on future station design”
– Alan Jones, RIBA President
_“7N Architects’ innovative concept puts passengers right at the heart of its deisgn, from the sweeping canopies providing shelter from the elements and generating power, to the station’s frontage servicing as a local landmark. Harnessing creative and forward thinking ideas like this will be a game-changer when it comes to designing stations of the future that deliver a first class experience for all passengers. I look forward to seeing this become a reality”
– Chris Heaton-Harris, Rail Minister


