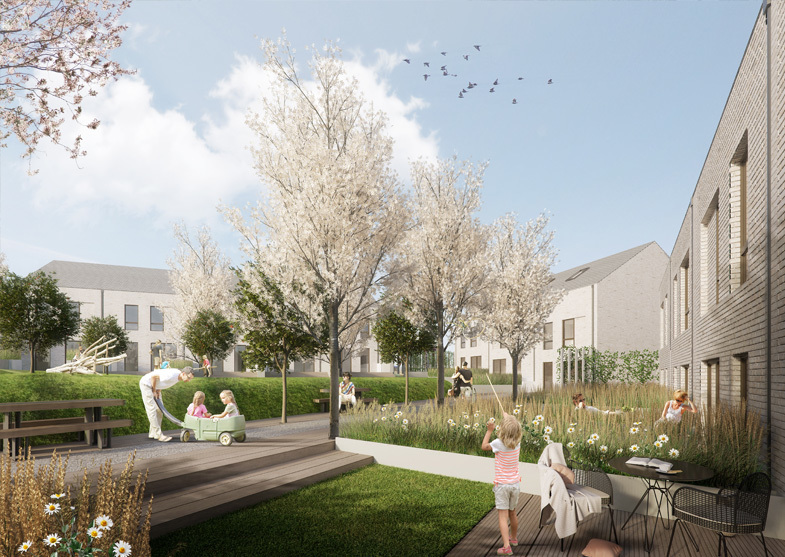
Detailed plans for a residential development on the site of the former University of Strathclyde Jordanhill Campus in Glasgow have been submitted by 7N Architects, horner+maclennan and Simpson & Brown, on behalf of CALA Homes (West). The proposals are a development of an earlier Planning Permission in Principle that was obtained by the University of Strathclyde.
The plans will protect and enhance the existing parkland, playing fields and woodland, with more than 40% of the proposed development being retained as open greenspace. Central to the proposals is the retention of the Category B-listed David Stow Building and the un-listed Graham House and Douglas House, all of which will be converted to residential use.
More than 400 homes will be created, offering a diverse range of properties from one, two and three bedroom flats, through to large, detached family homes. The new buildings will be built from a palette of materials that have a tone, grain and texture to complement both the retained buildings on the site and the mature landscape. The development’s streets and spaces have been designed around people rather than vehicles, and will give open access and views to the parkland setting and the city beyond.
Ewan Anderson, managing partner at 7N, said:
“The landscape is what makes the site special and is at the heart of our plans. The streets and spaces have been designed so they engage with the parkland setting and provide a safe place to walk, cycle and play whilst maximising the extraordinary views available from the site.
“Also central to our plans are the existing historic buildings. These will be sensitively restored and converted to preserve the significant character of the site and deliver an exemplary residential development that the city can be proud of.”
More information on the project can be found here.
