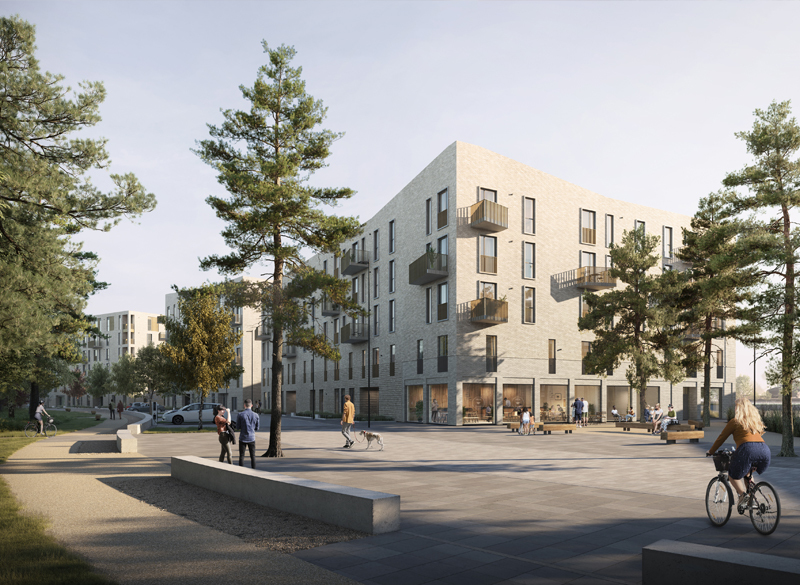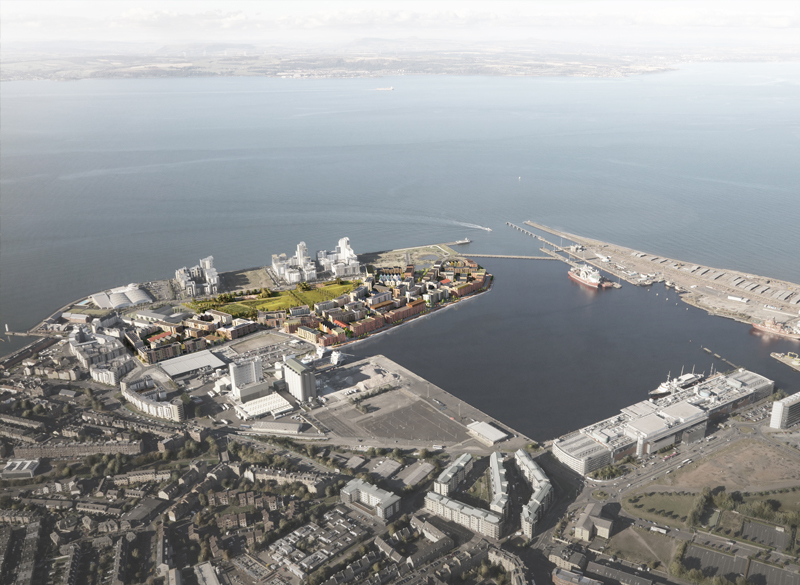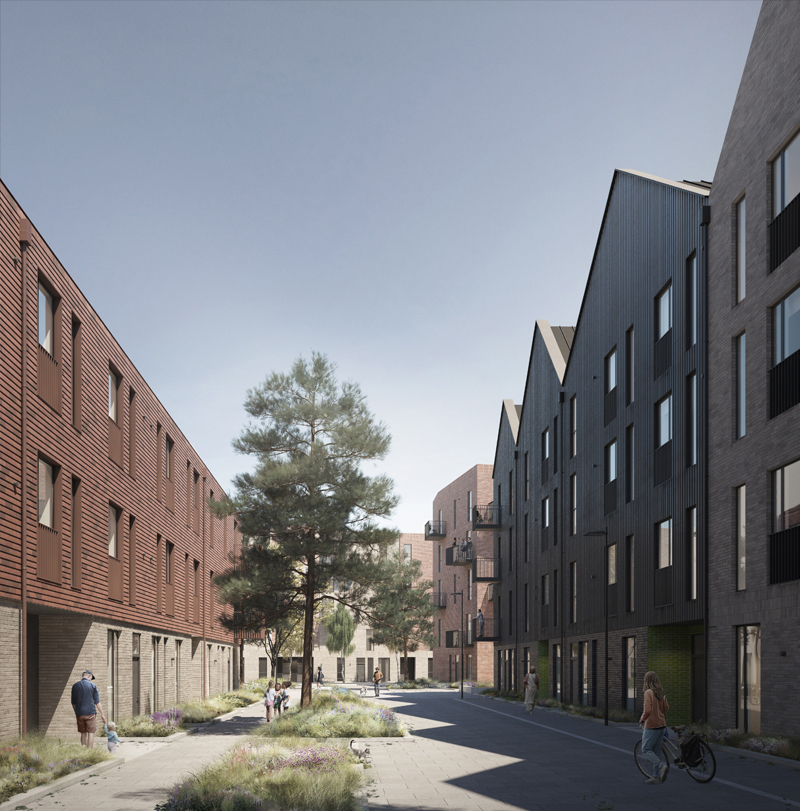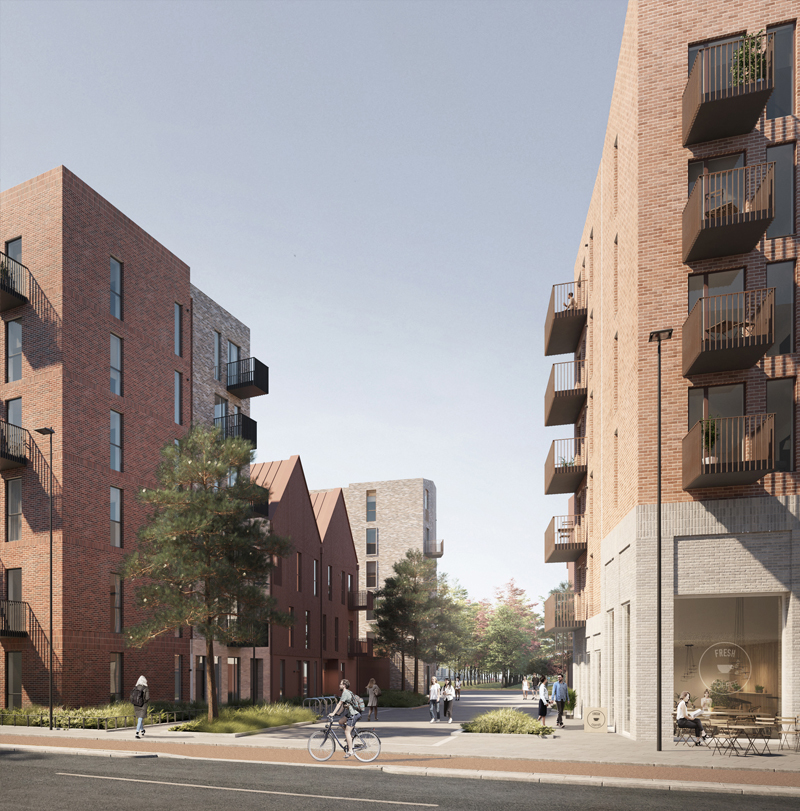
We’ve recently submitted detailed plans to deliver a mixed use neighbourhood of 938 new homes at Western Harbour on Edinburgh’s waterfront .
The initiative is a collaboration between Forth Ports Ltd. and Rettie and Co. to respond to Edinburgh’s growing shortage of housing. The development will deliver 938 homes within a mixed use neighbourhood which will include shops, commercial space, a health centre, a new primary school which is being brought forward separately by the Council, and one of the largest new parks in the city for over a hundred years. Following the approval of our Revised Design Framework in October 2018 the proposals will realise the next stage of the wider Western Harbour masterplan to transform empty, reclaimed, land in the Port of Leith into a new waterfront community.
We worked in collaboration with landscape architects Rankin Fraser to design a new neighbourhood that focuses on the public realm and the spaces between the buildings, encouraging people to inhabit and activate their environment. The streets, spaces and buildings are designed to prioritise people over vehicles and to have a discernible character, within the coherent context of the wider neighbourhood, in order to cultivate variety, identity and legibility. A varied palette of robust materials references the historic waterfront buildings and the site’s direct relationship with the Port of Leith. The new park, designed by Rankin Fraser, will form the heart of the new community offering play space, large open meadows, varied woodland, a community growing space and an outdoor classroom for the adjacent primary school.



