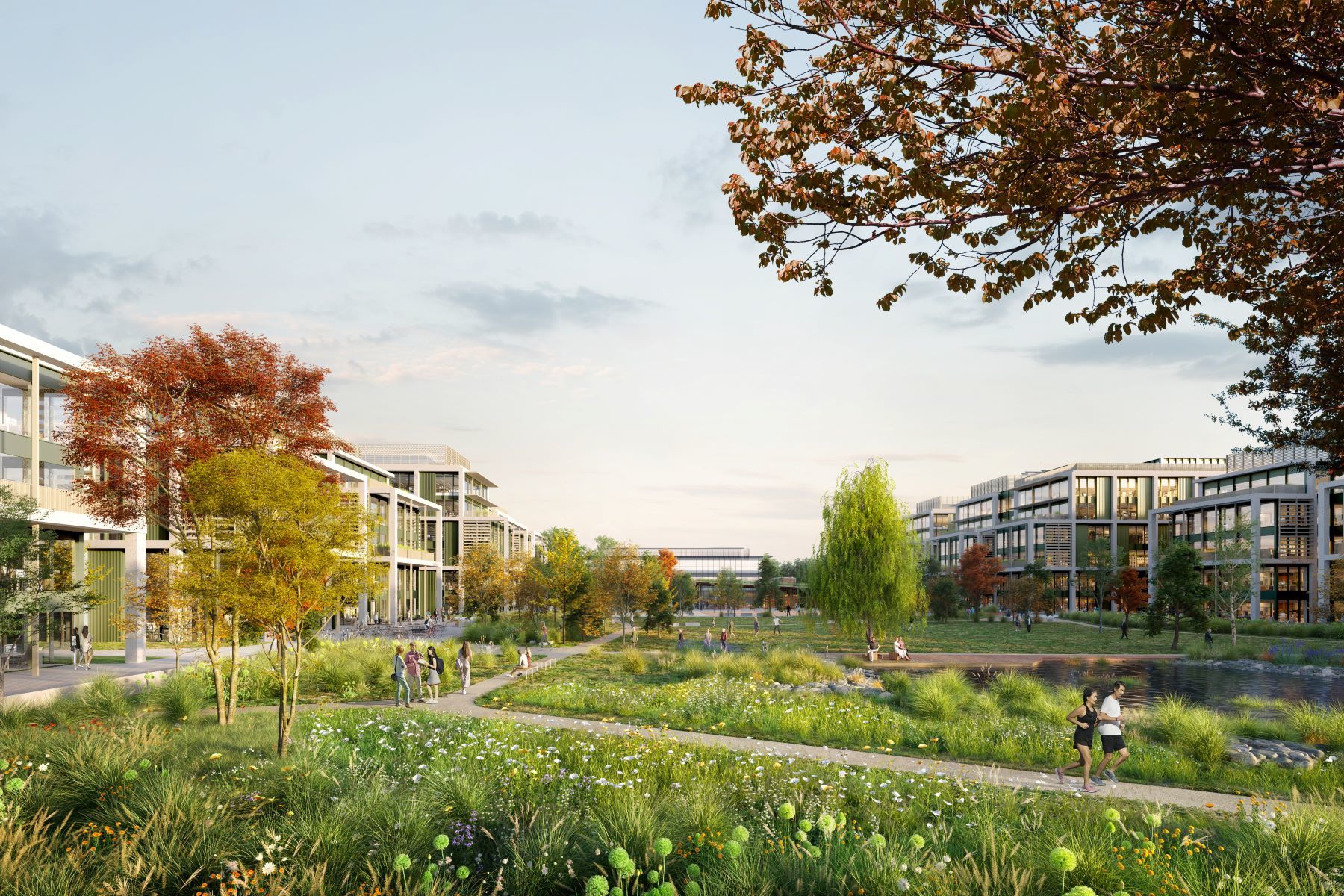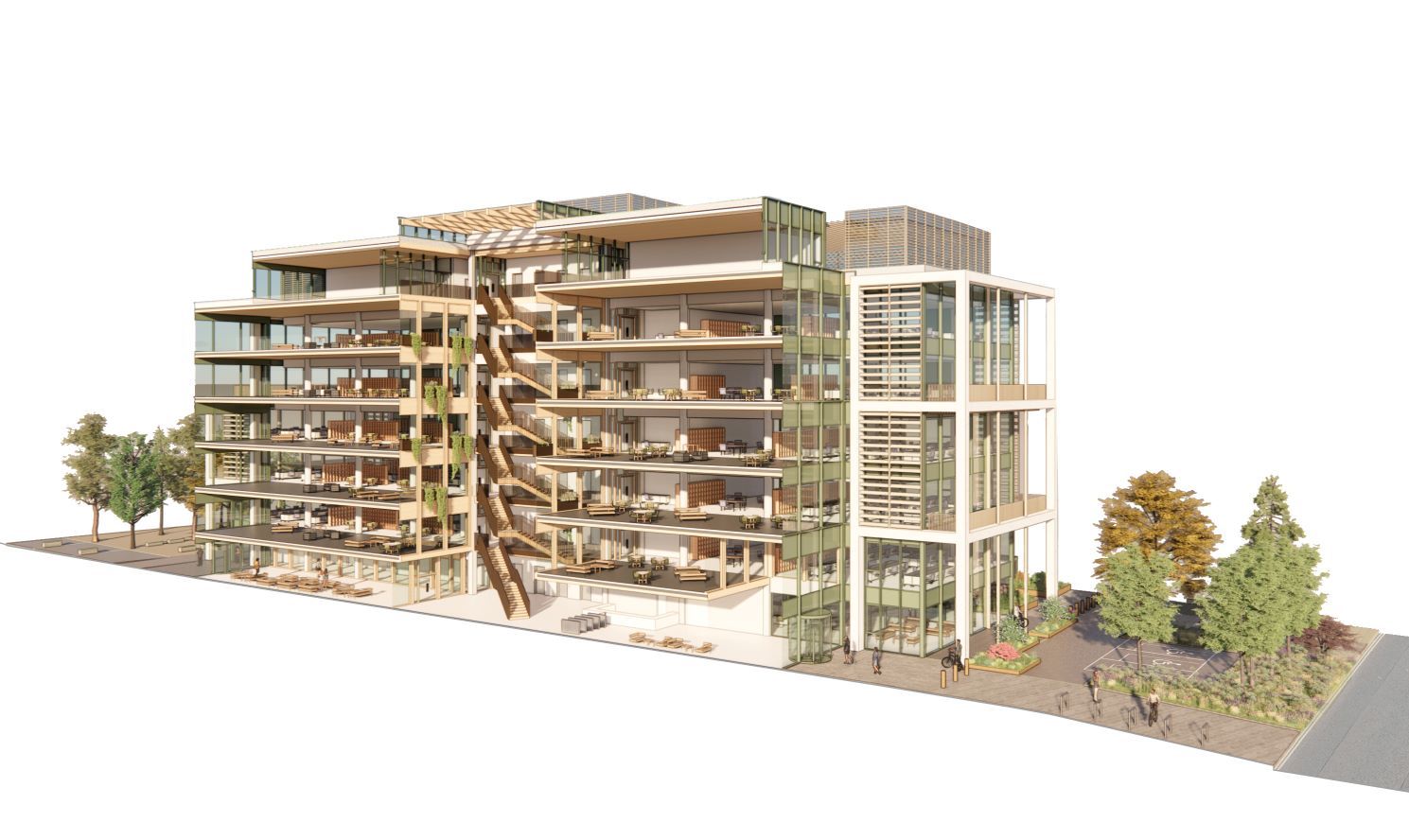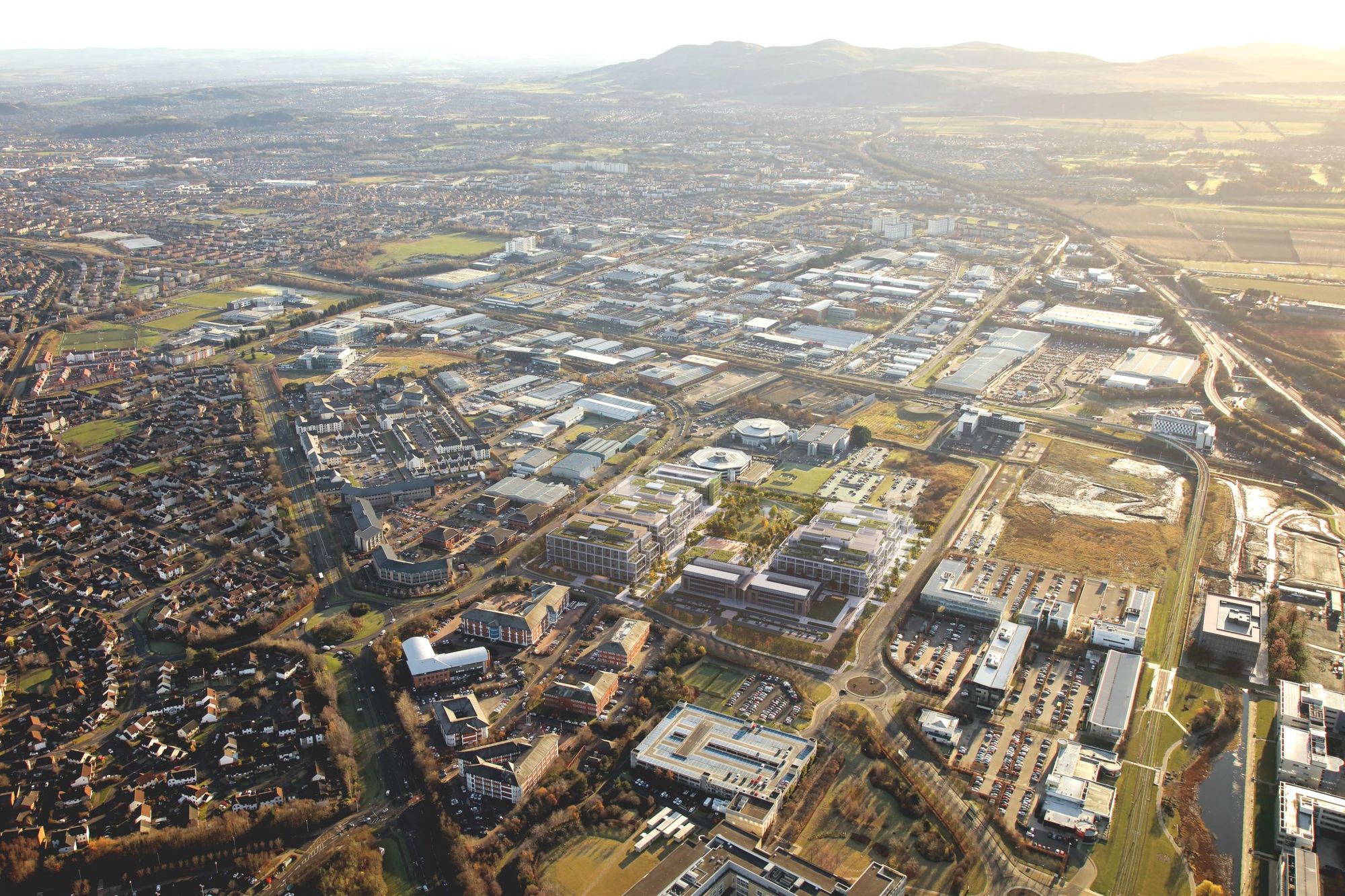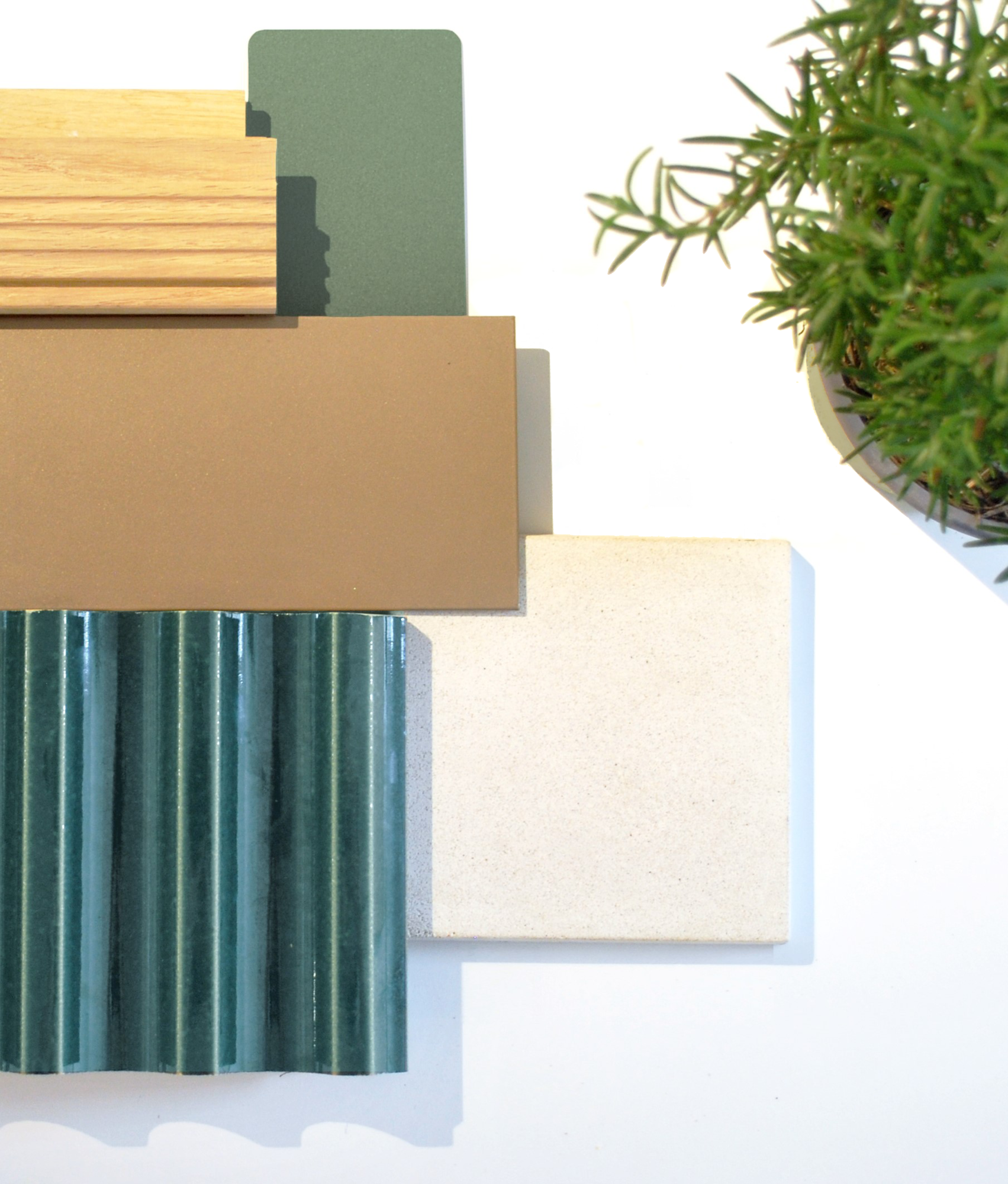Edinburgh Green
A new kind of workplace environment, focused on sustainability and the well-being of the occupants.

The green campus of six new office buildings is arranged around a richly landscaped parkland which is at the heart of the development. The park and buildings are designed to engage people with the landscape, with generous balconies and terraces and a new multi-use pavilion within the park which will be a focal point and gathering place for the campus and the wider neighbourhood.
One of key principles of the masterplan is to maximise permeability and connectivity between the Edinburgh Green campus and the surrounding neighbourhood. Pedestrians and cyclists will be given priority through a network of green routes within the campus that connect to Edinburgh’s active travel and public transport infrastructure.
The new office buildings are designed to achieve zero operational carbon by 2030, EPC A, BREEAM Excellent accreditation and WELL Gold standard and through sustainable and biophilic design. Edinburgh Green will create an environment which will enhance the health and well-being of those who work there and also the members of the surrounding community who will enjoy the new park.
The material palette for the buildings, with its green and earthy tones, is inspired by the rich green landscape of the park to create a calm environment which cultivates wellbeing.




‘A simple and refined palette of robust, attractive materials has been selected... green and earthy tones, draw inspiration directly from the landscape and its proposed planting’