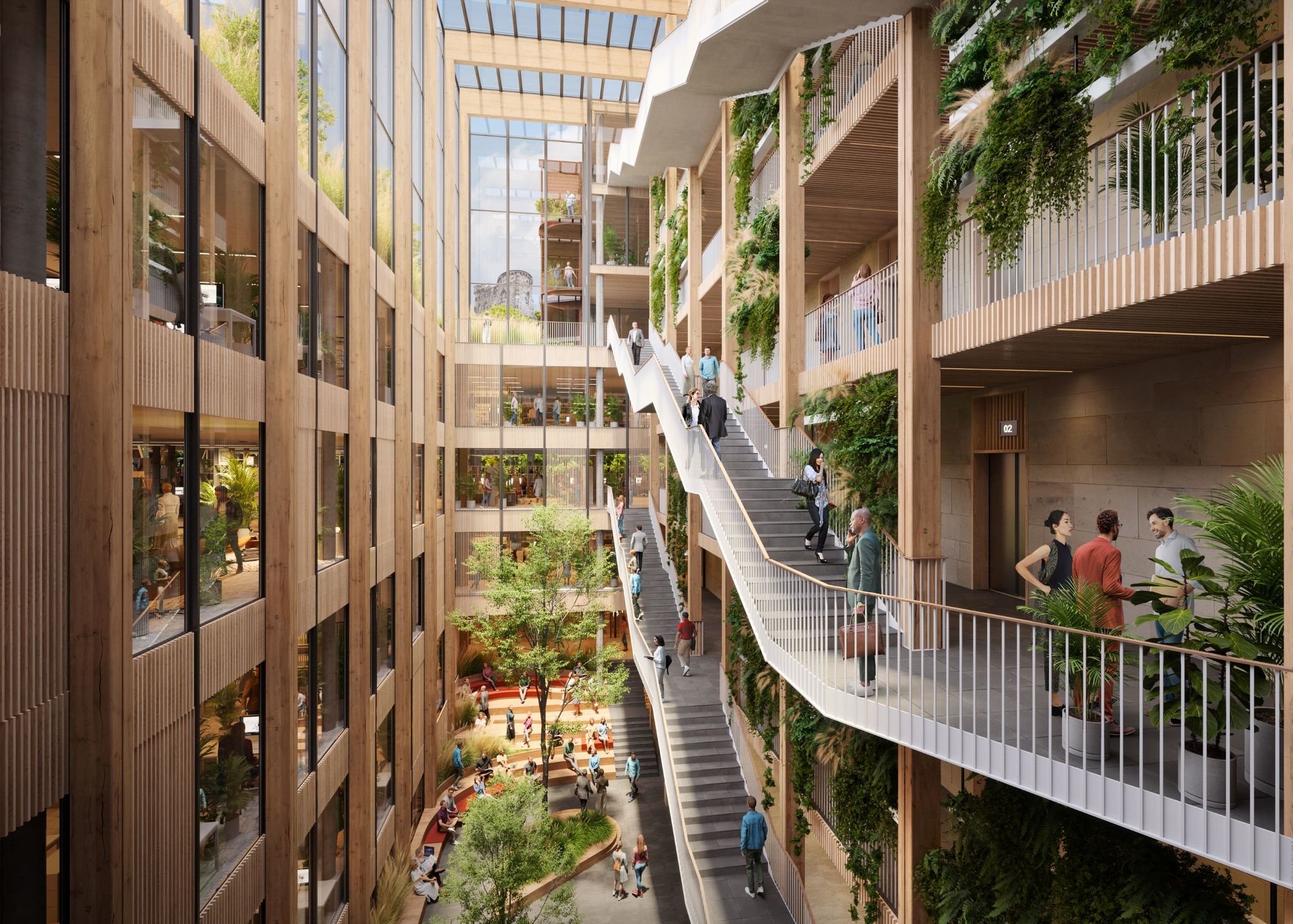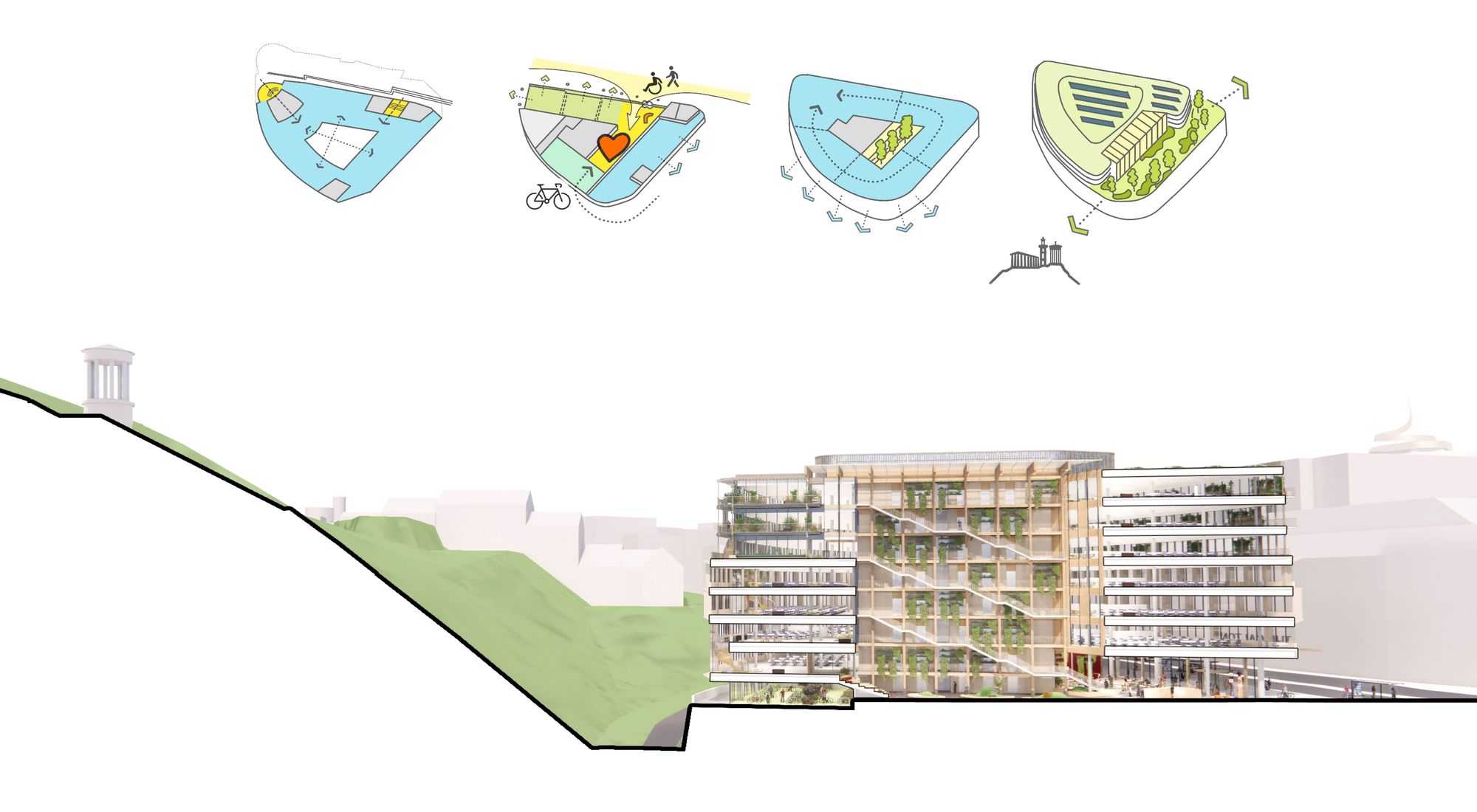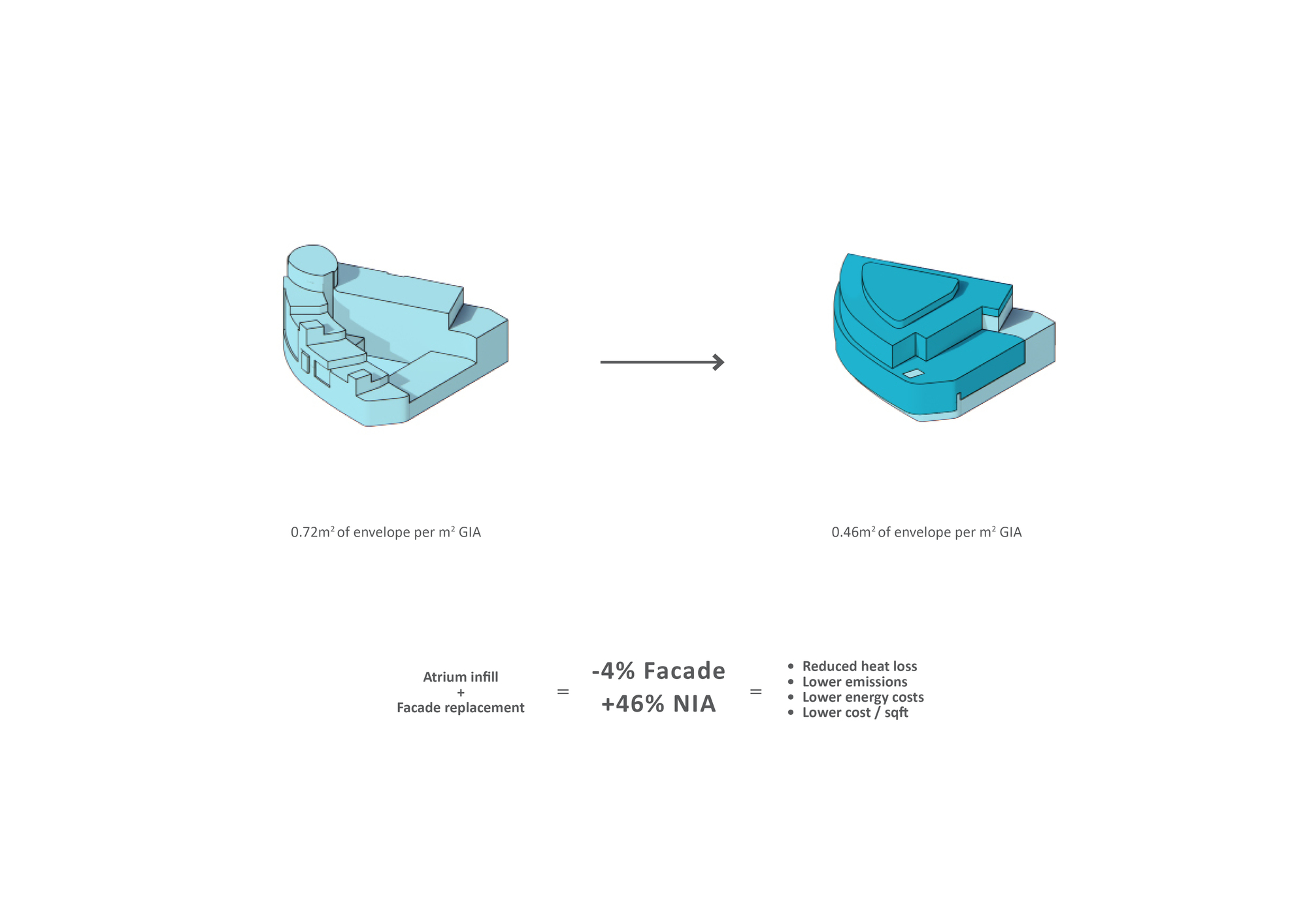ESG Retro-Fit
A transformative retro-fit to deliver a healthy low carbon workspace

These proposals for the retro-fit transformation of an office building in Edinburgh were developed in an ideas competition. Although 7N are not taking the project forward, the proposals have been an opportunity to refine the development of the practice’s thinking on retro-fit and ESG workplaces.
Transformative interventions remedy key issues with the existing building, significantly enhancing the occupiers’ experience while allowing the majority of the structure to be reused and extended in ways that would add up to 46% more lettable space. Our proposals revolved around reconfiguring the entrance to make it easily accessible to all, leading into a new light filled atrium with views up to Calton Hill and a single, rooftop terrace.


