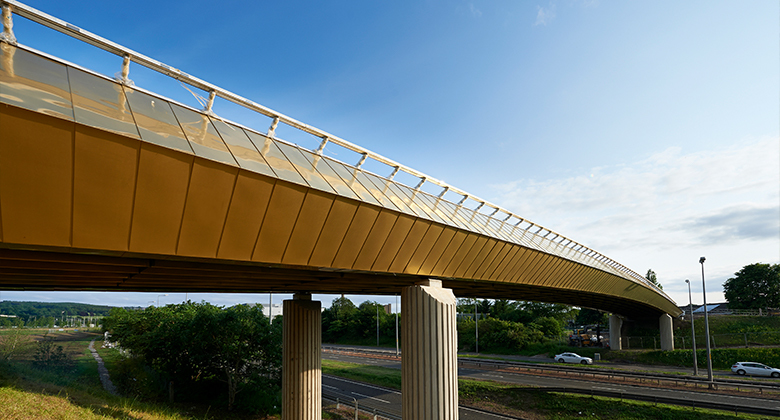Inverness Campus
A regional centre for research, education and business, embedded in the Scottish Highland landscape.
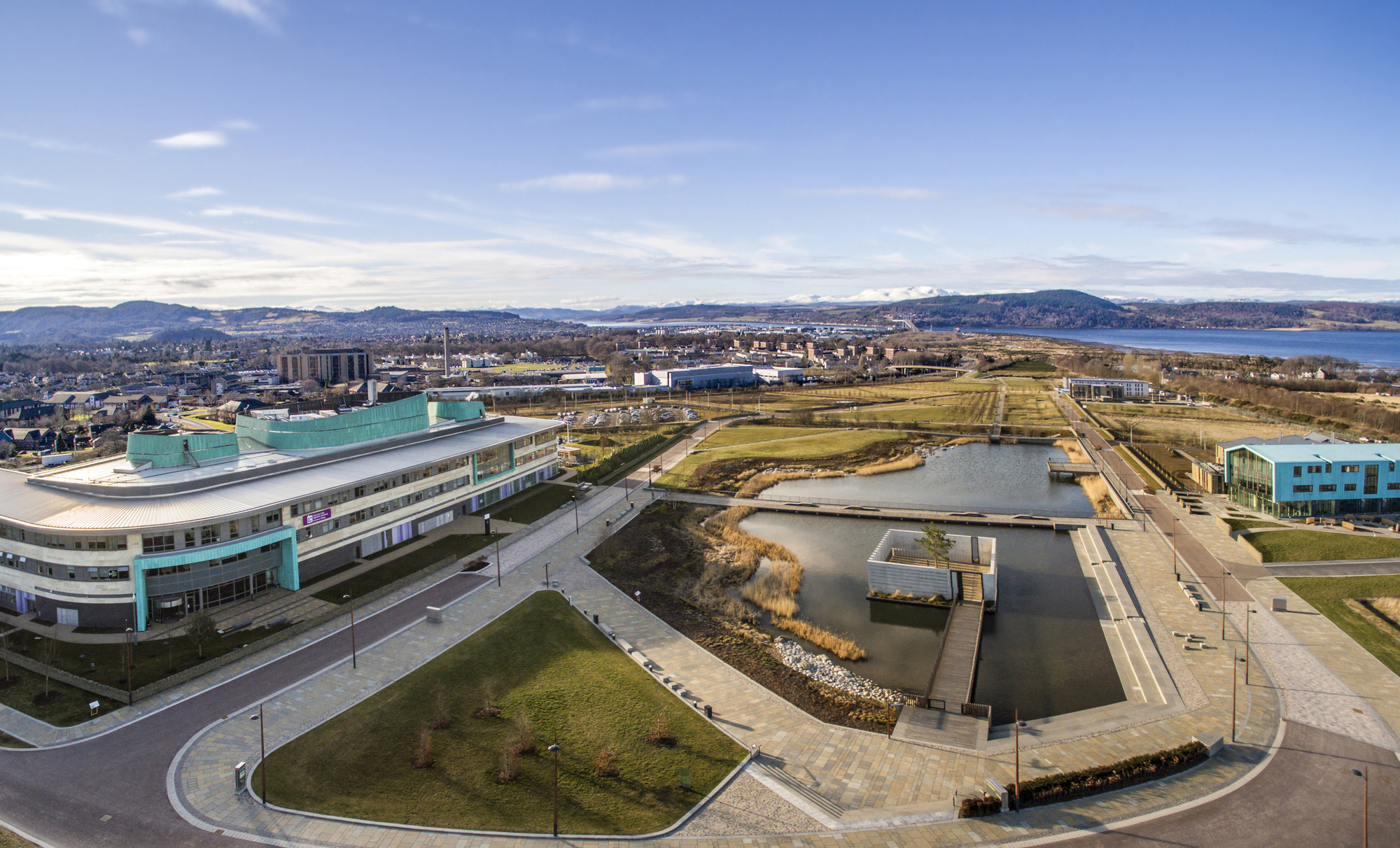
7N were appointed by Highlands and Islands Enterprise to create a masterplan for Inverness Campus, in a significant initiative to stimulate the local economy and provide new opportunities to retain young people in the region. 7N designed the masterplan for the Campus and prepared design guidance for the buildings, landscape and public realm for the 215 acre site, creating a dynamic environment for people and organisations to gather to pursue innovation and research. The buildings, including a modern centre for research and tertiary education, are clustered around a central park which captures the essence of the Highland landscape. This green swathe within the heart of the Campus is focused on views to Ben Wyvis and the mountains to the north, drawing the dramatic landscape deep into the site while providing a cohesive character around which the diverse range of occupiers have established their own identities.

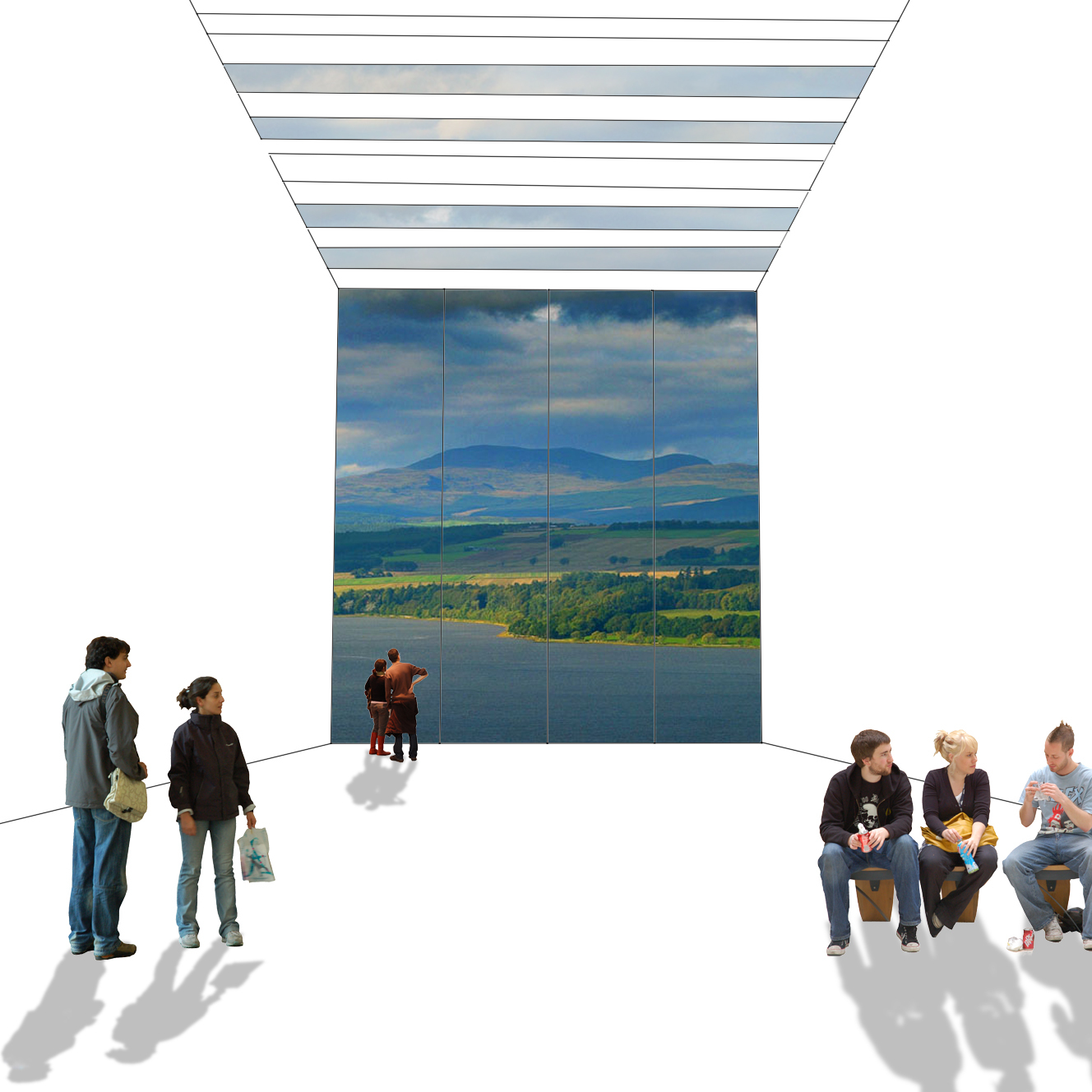
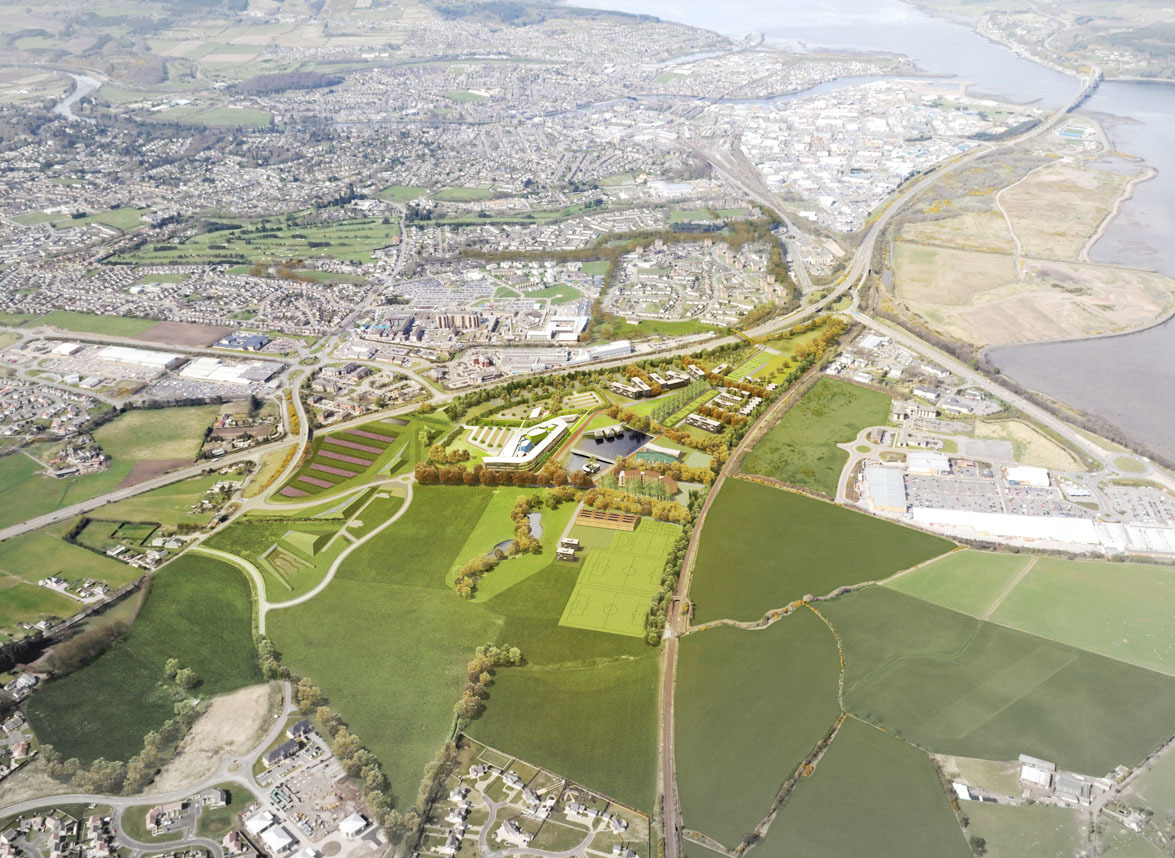
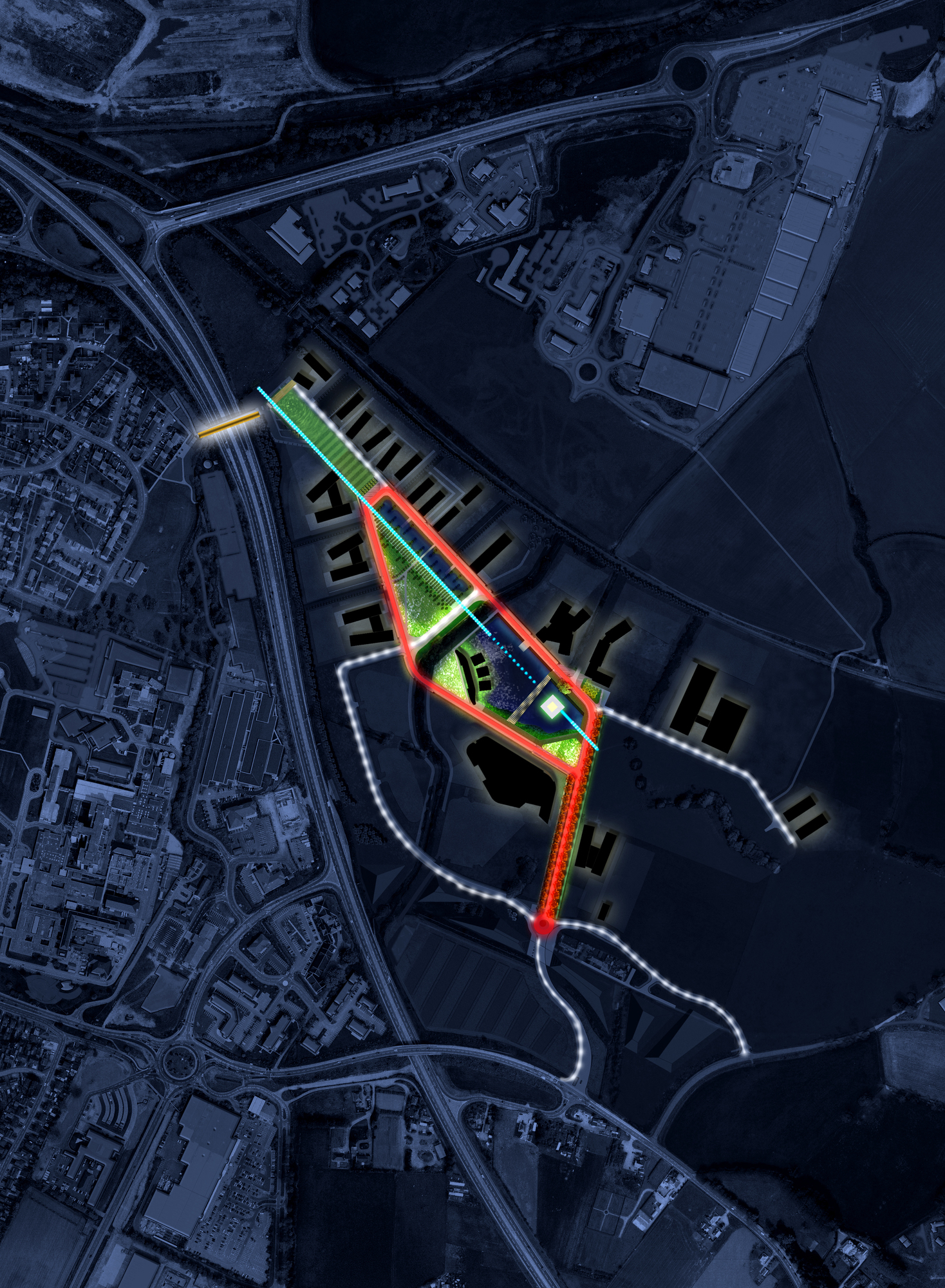
The masterplan places a linear park at its heart, in itself a piece of Highland landscape, with directional views to Ben Wyvis in the distance. Buildings are arrayed around its perimeter, giving containment and an ordering structure for a diverse range of occupiers.
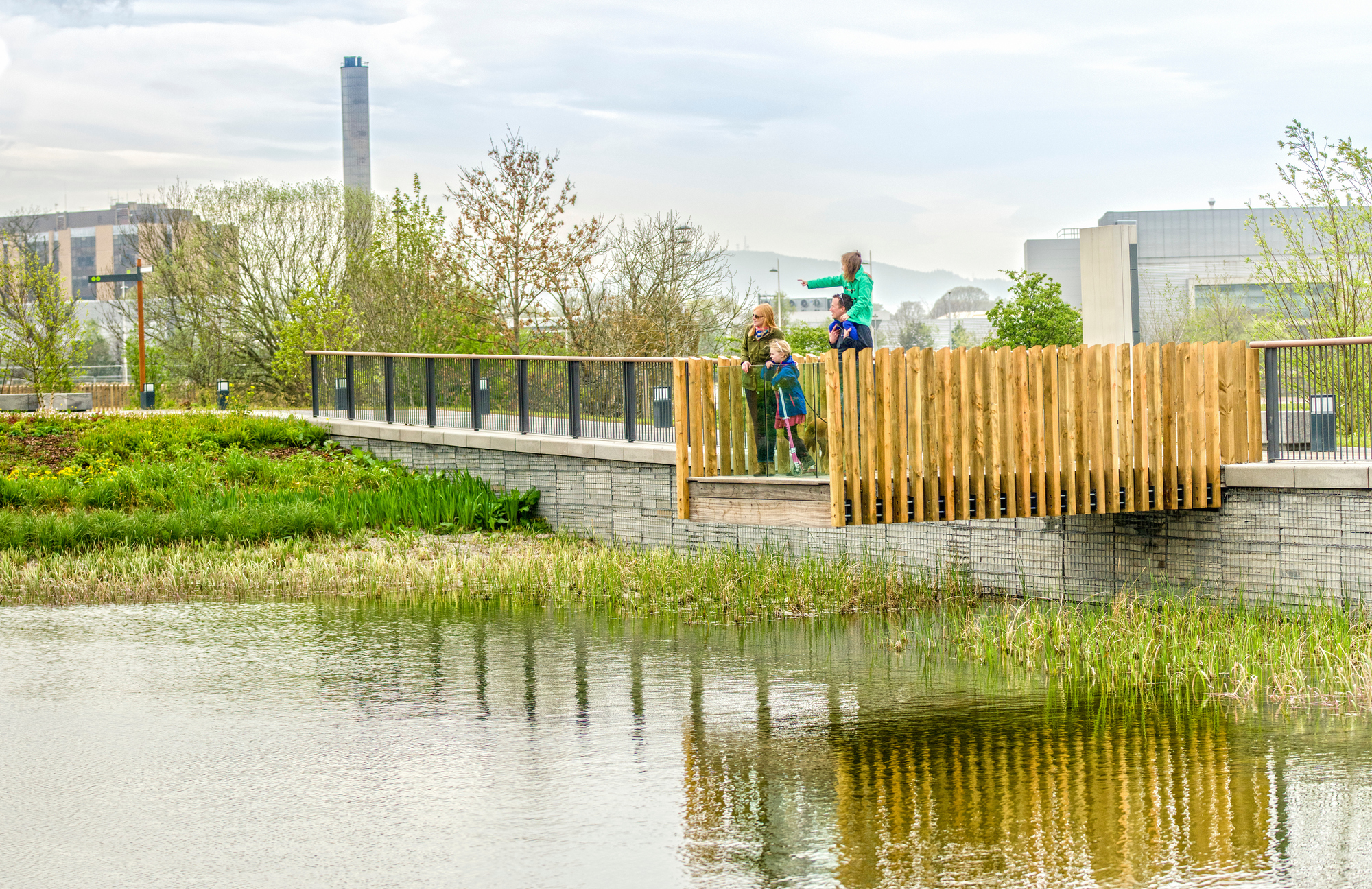
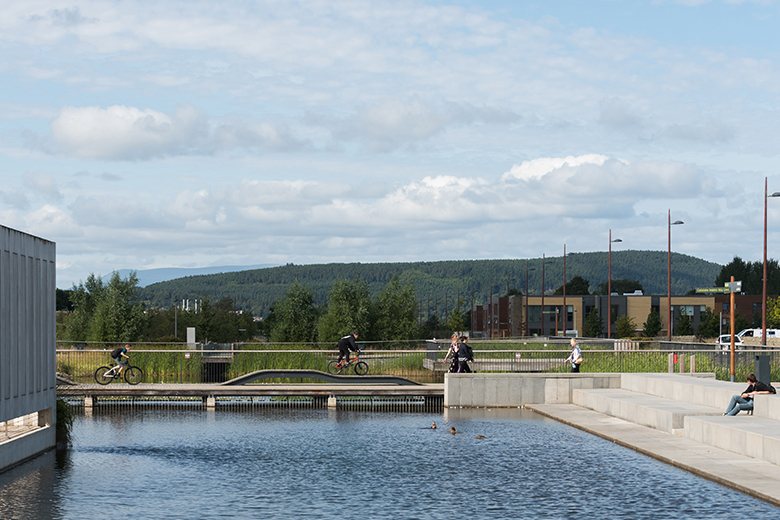
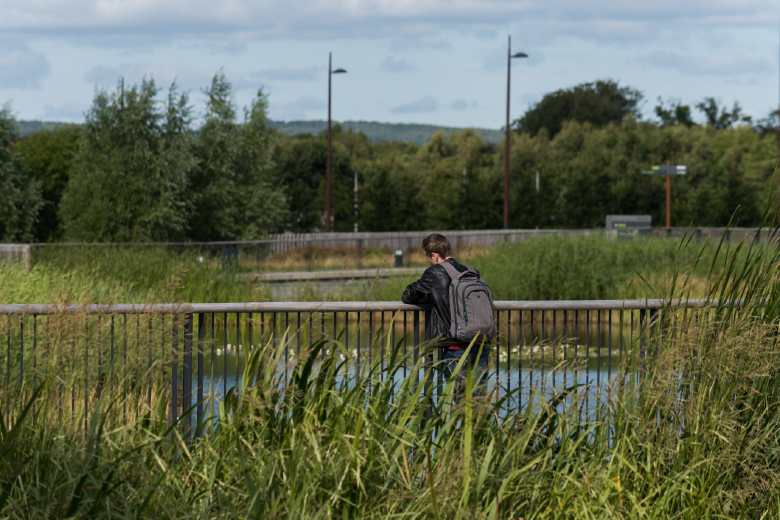
7N were involved in the design at all scales, right down to the immediacy of the things that you touch and interact with, to ensure that there was a consistency in the design thinking, from the big strategic moves, to the detail of a balustrade.
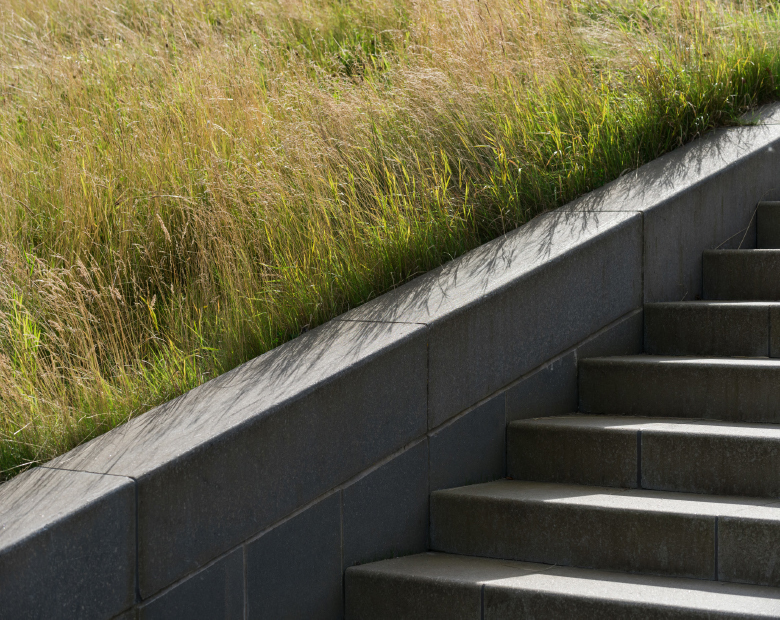
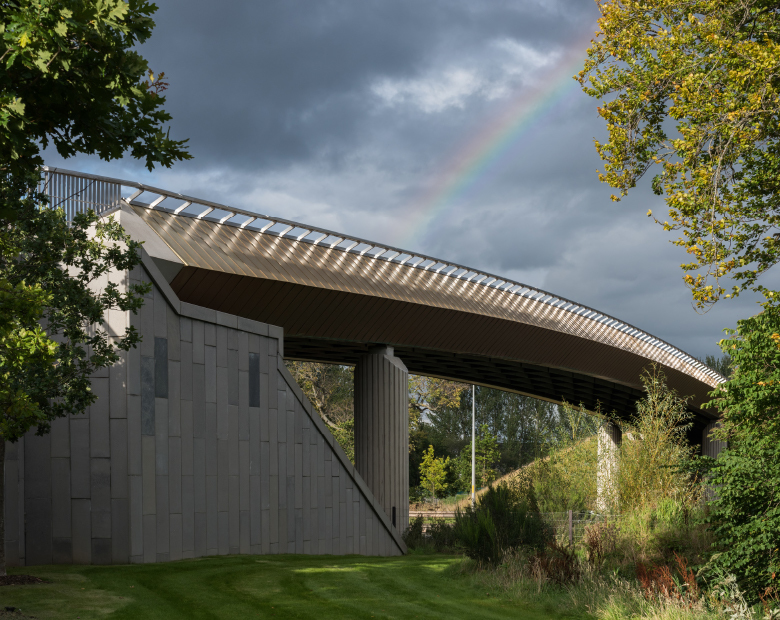
The Golden Bridge links the new Campus with adjacent neighbourhoods and the city centre, creating a confident, modern, gateway to Inverness. It was conceived as a simple golden blade forming a slim, elegant, arc in the landscape that catches the unique light of the Highlands.
