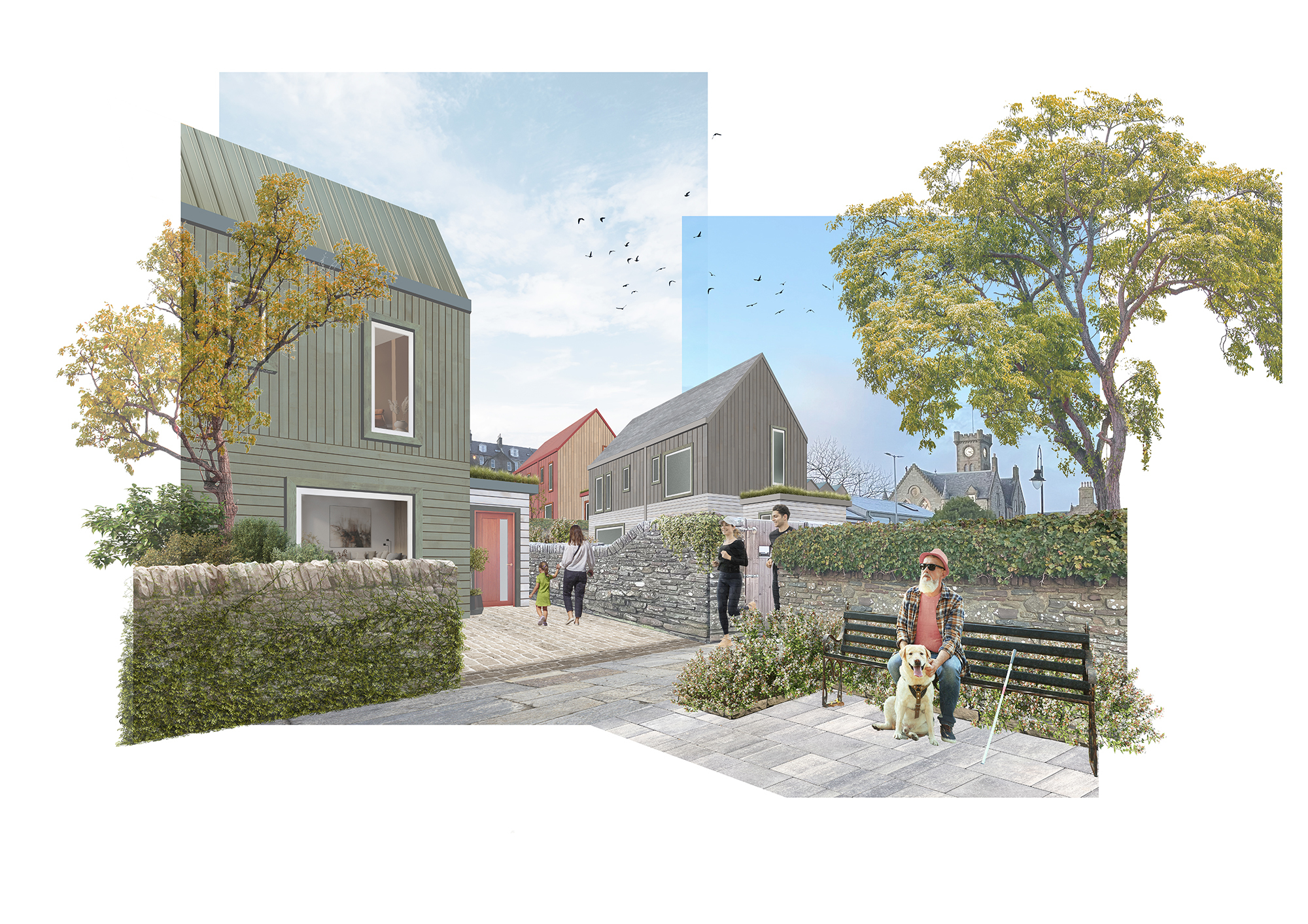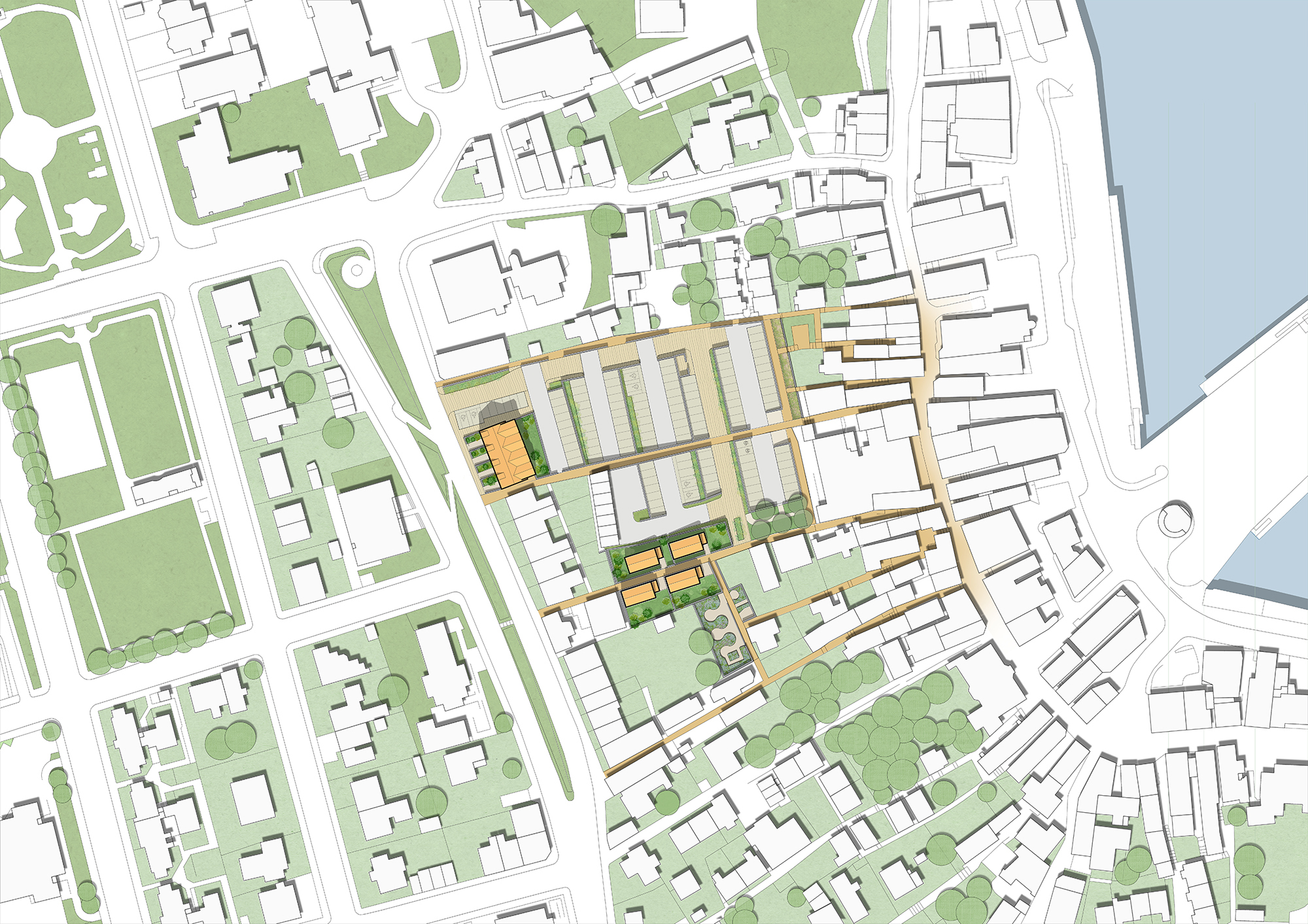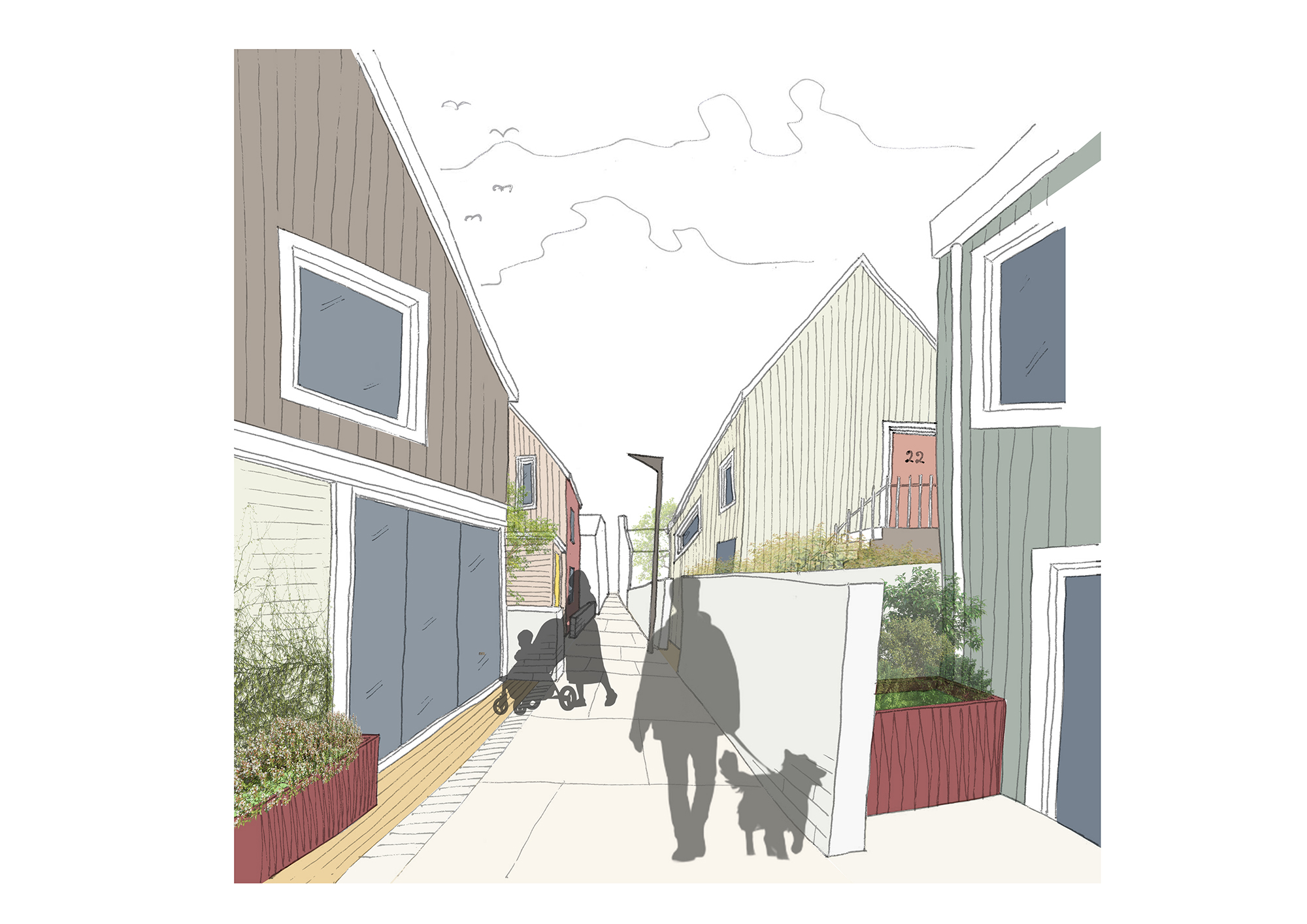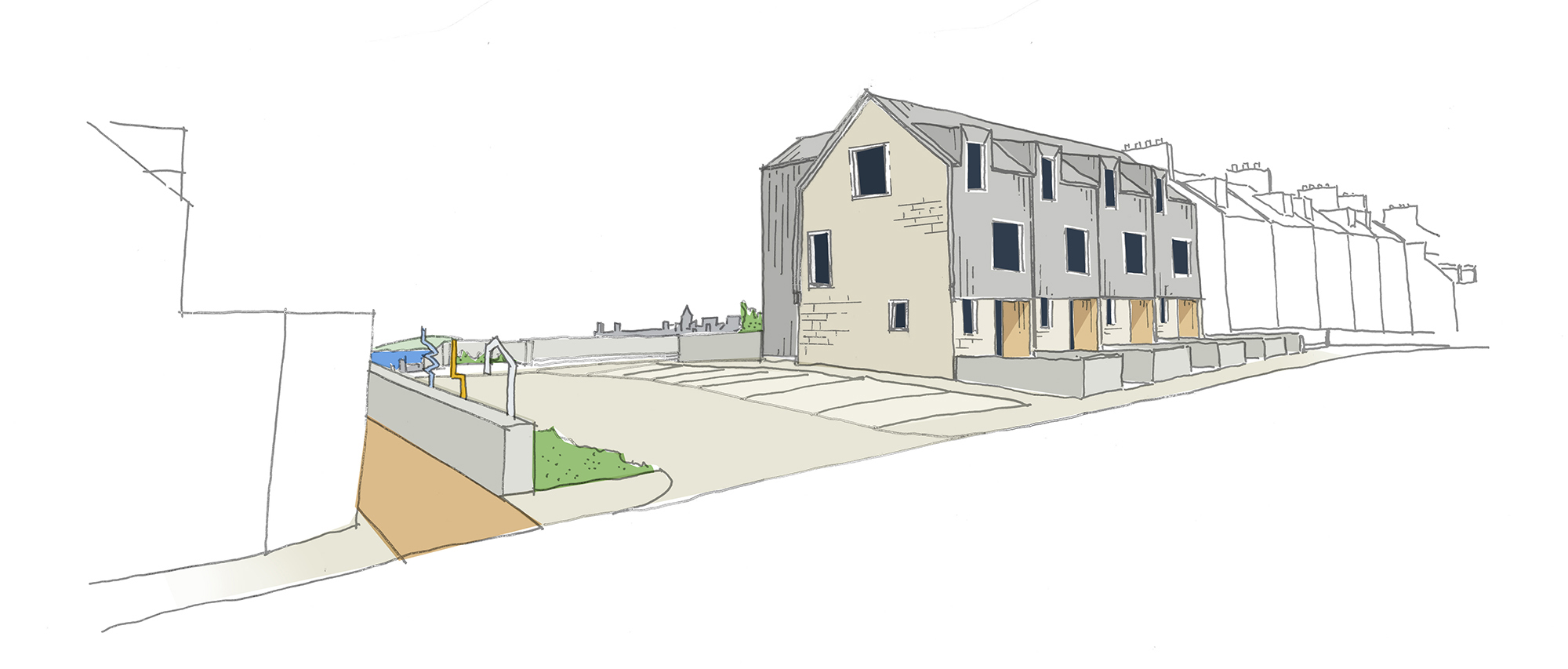Lerwick Lanes
Repairing a gap site in a unique historic townscape.

The heavily constrained site historically followed the traditional steep lanes of Lerwick’s town centre, but was cleared in the 1970s and currently consists of an ad-hoc car park, partially cleared housing plots and a well used community garden.
The project involved extensive engagement with a range of stakeholders including the community. The clear direction from the consultation was a solution that found a balance between all three existing uses that are each an important resource for Shetland; whilst restoring the character and quality of place that make the Lanes such an important part of Lerwick’s identity.
The masterplan creates the opportunity for new housing at two locations, each responding to their immediate context and repairing gaps in the historic fabric of Lerwick and creating a new setting for the retained portion of the communtiy garden.
The existing car park is mostly retained but has been redesigned into a series terraced courtyards, with shared surface connections that improve active travel routes through the site. . Shelter from Lerwick’s often harsh climate is provided through traditional stone walls around the perimeter.



New housing restores the intimate enclosure of the historic Lanes
