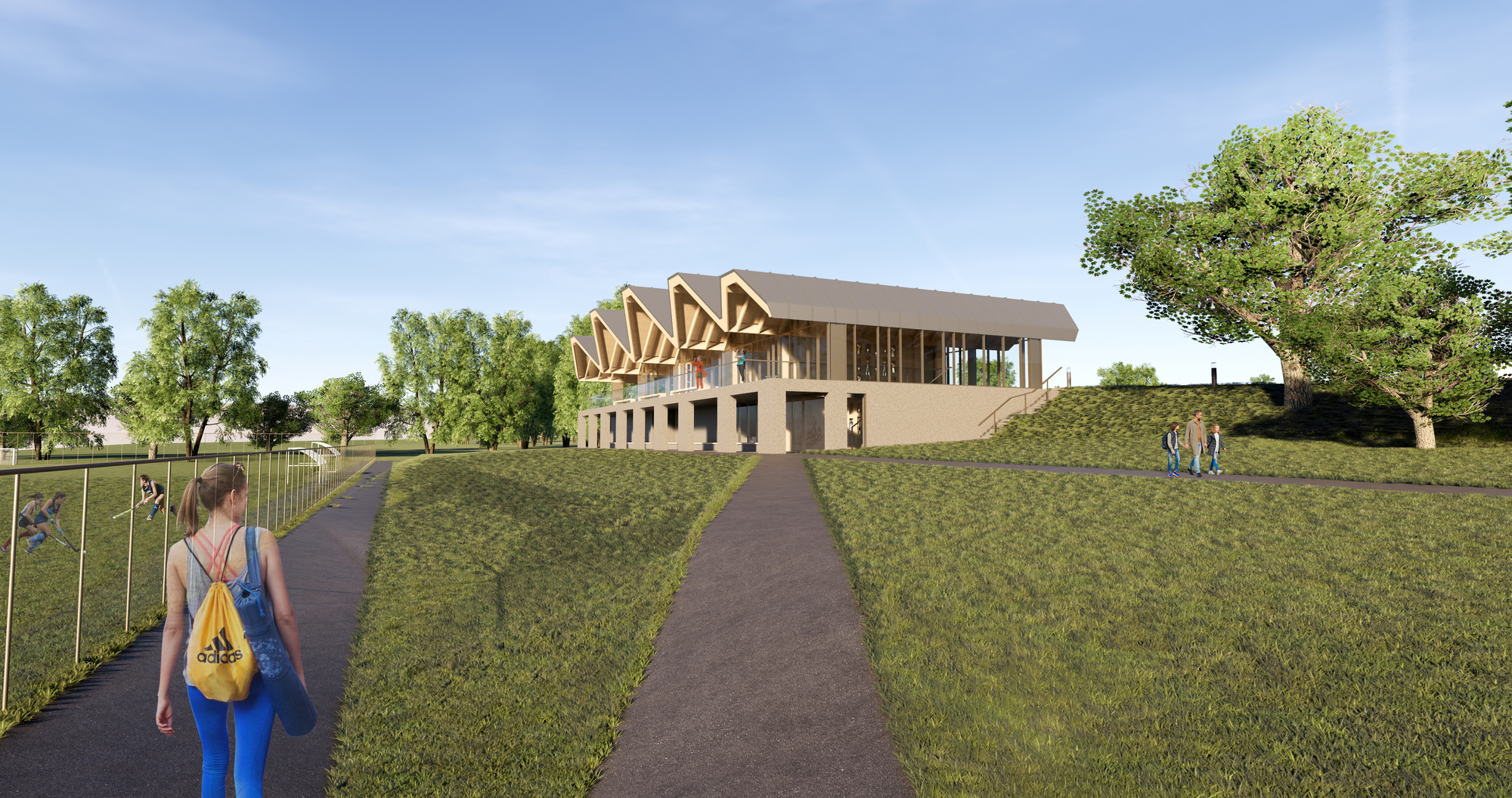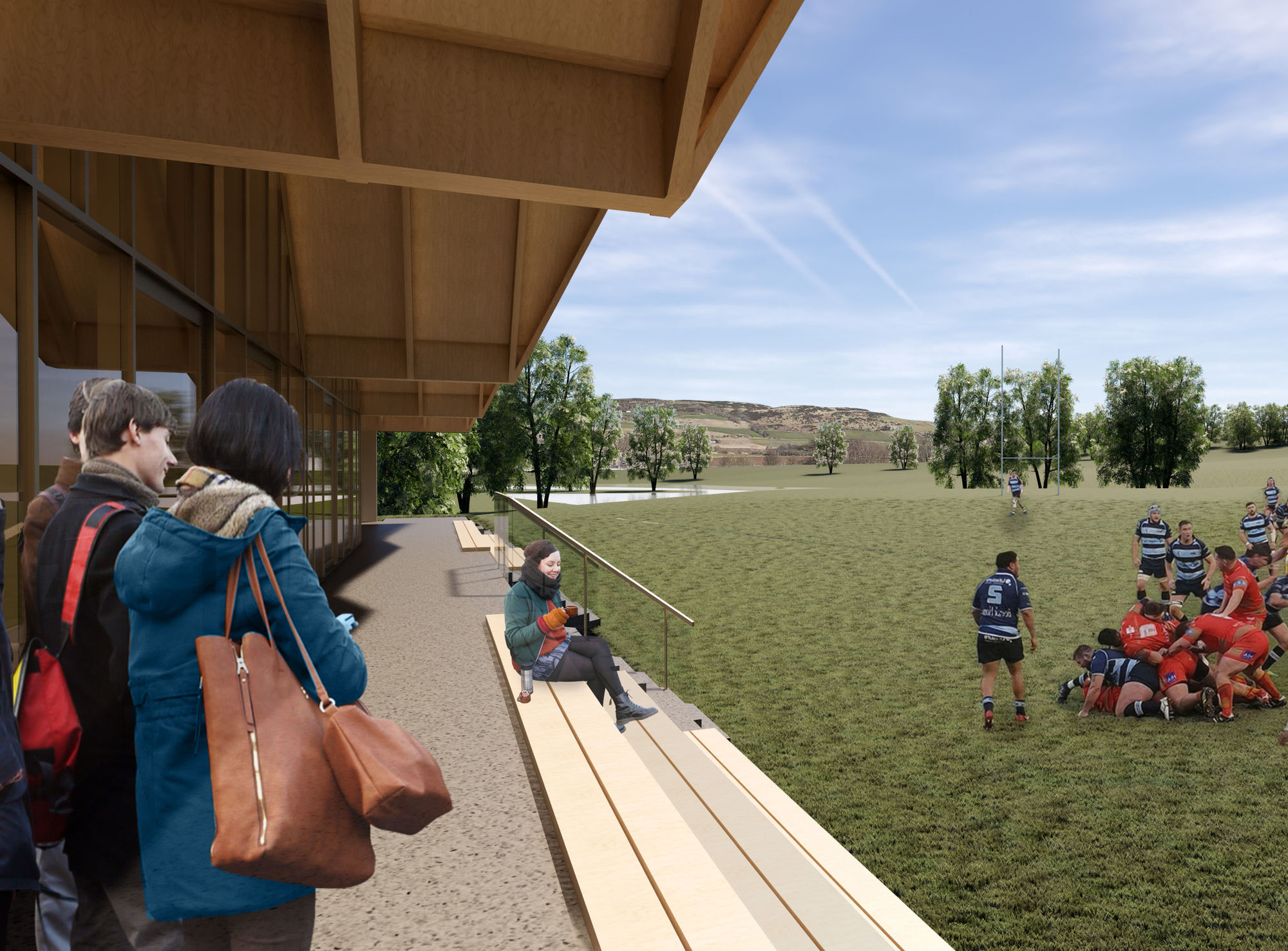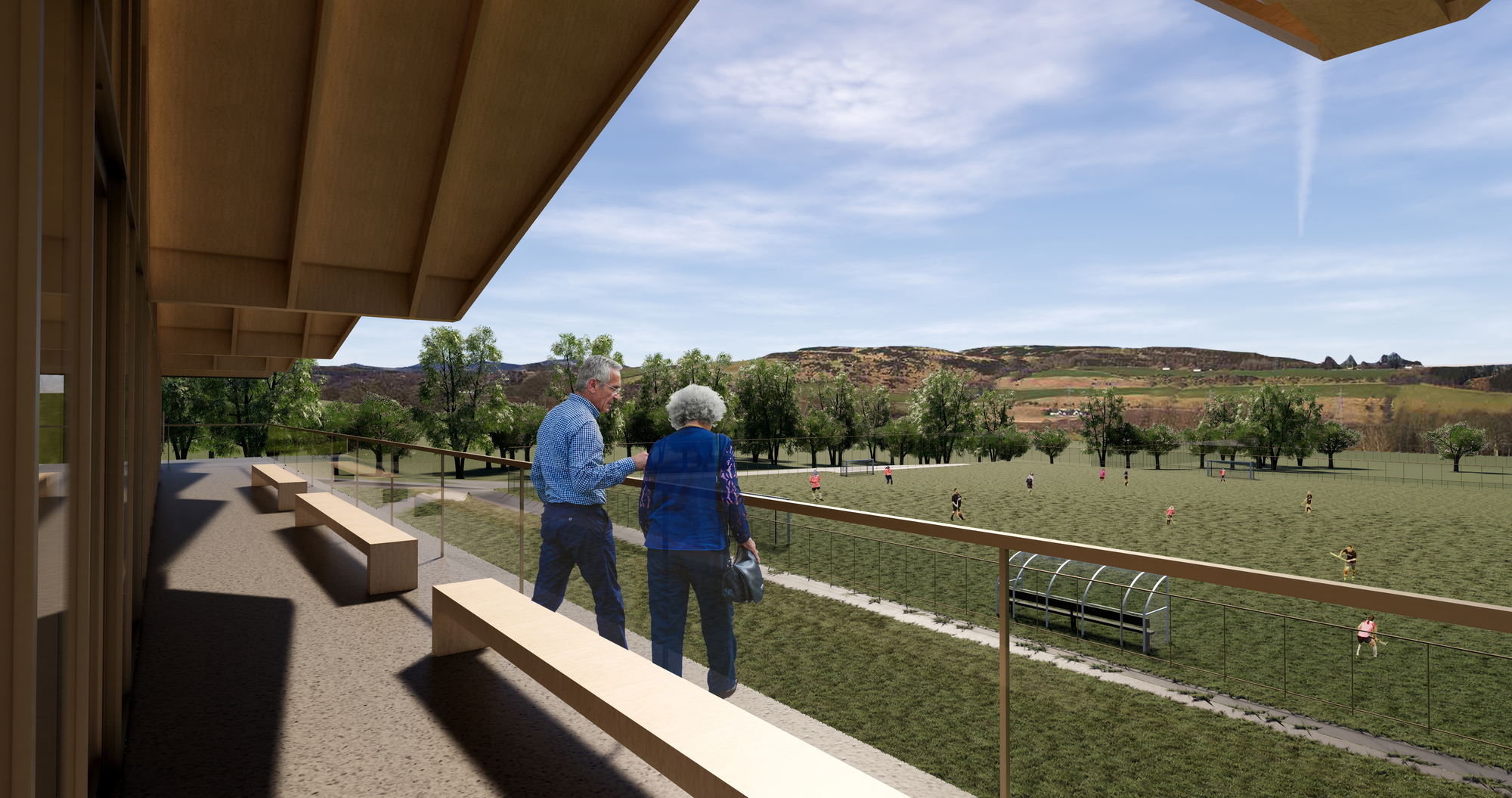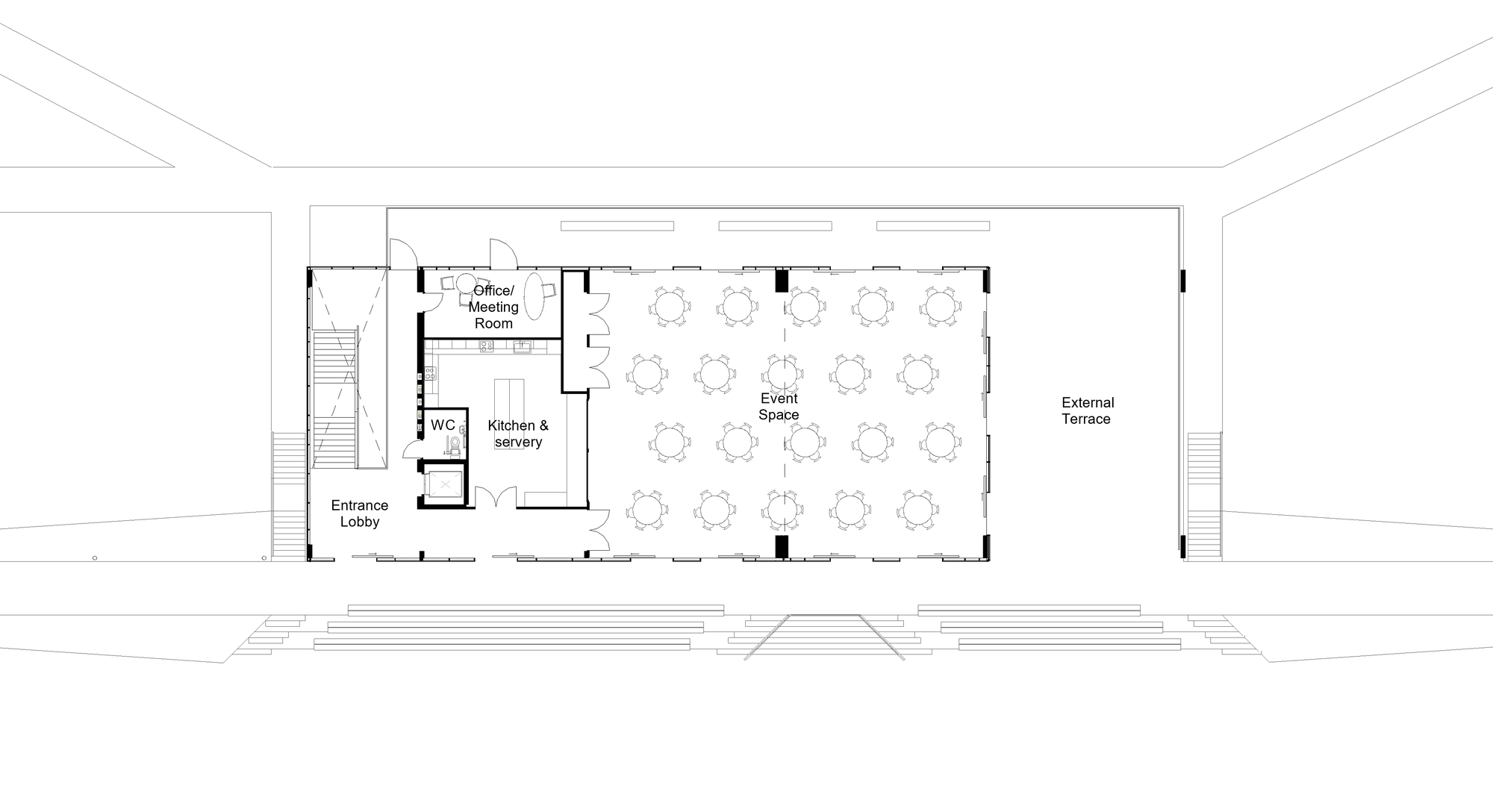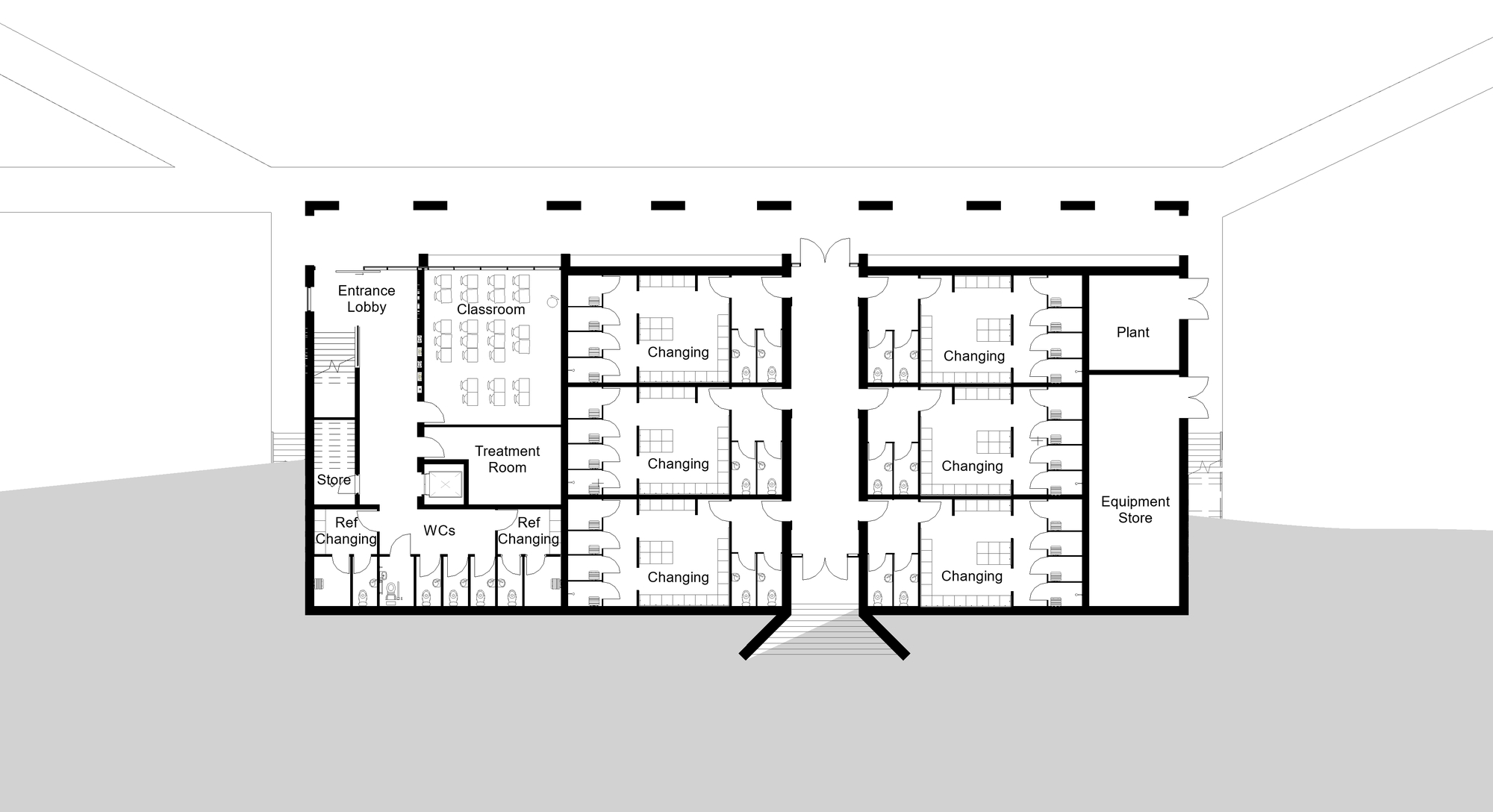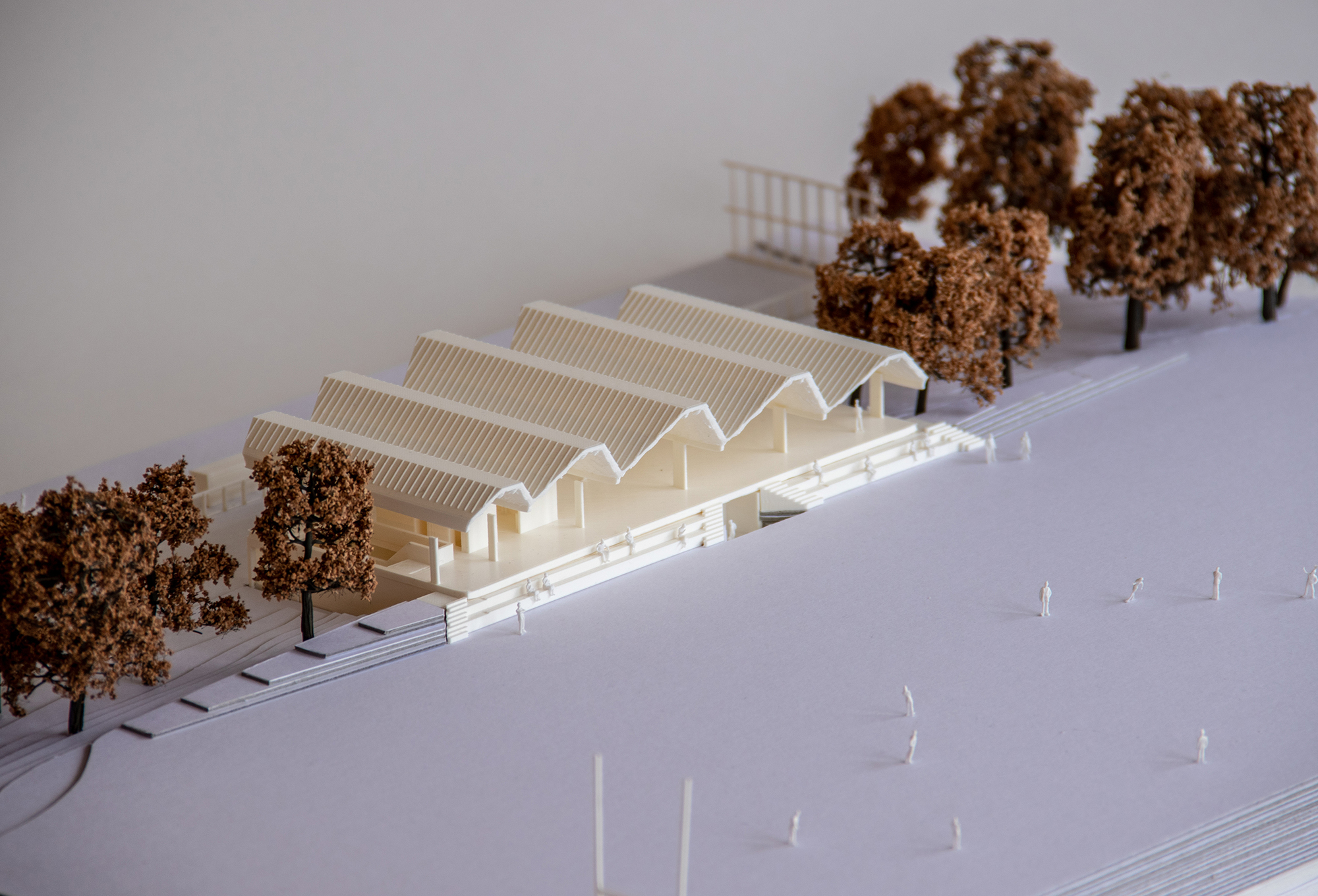School Sports Pavilion
A gathering place to bring the school community together and make the sporting activities a memorable and inclusive experience.
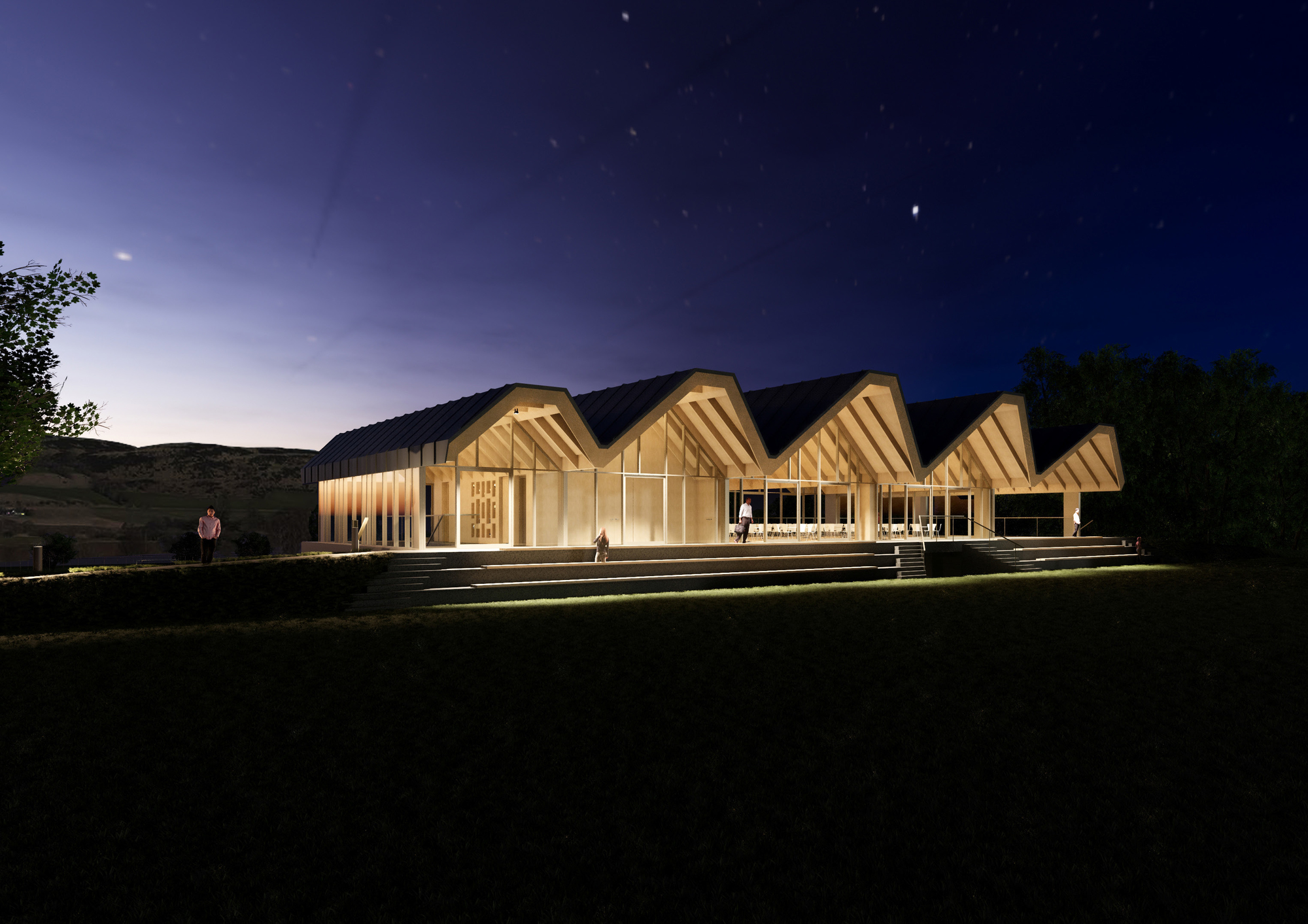
7N were invited to take part in a competition in 2019 to design a new sports and events pavilion for a school campus in central Scotland. The brief called for a multi-purpose sports pavilion providing changing, catering, event and teaching facilities plus viewing space for spectators.
The pavilion is designed as a gathering place, to bring the school community together and make the sporting activities a memorable and inclusive experience for all participants and spectators. The starting point was to consider how the pavilion could lift the spirits and confidence of every pupil taking part, whatever their sporting abilities.
The building will be located between the school’s rugby and hockey pitches taking advantage of the existing topography to serve both pitches whilst giving spectators elevated views of the activities. The players will emerge from the changing rooms in the embedded base of the building via a tunnel which will give the pupils an experience similar to that of professional players before a match, with the spectators cheering them on from above.
The sheltering timber structure of the pavilion’s roof, which was inspired by the pitched roofscape of the existing school, hovers over the multi-purpose event space and terraces. The event space is designed to accommodate a range of sports classes, functions and events and can be opened up to the surrounding sheltered terraces allowing pupils and visitors to spill out and soak up the atmosphere on the playing fields with extensive views to the landscape beyond.

