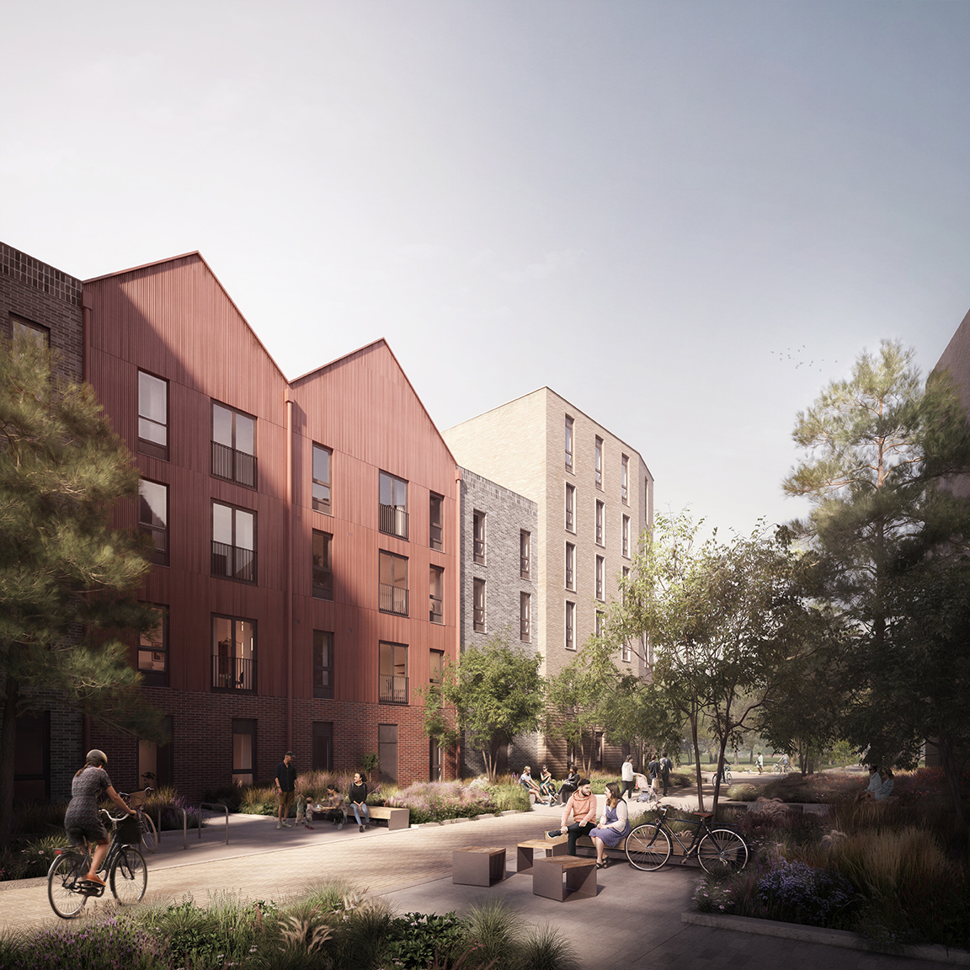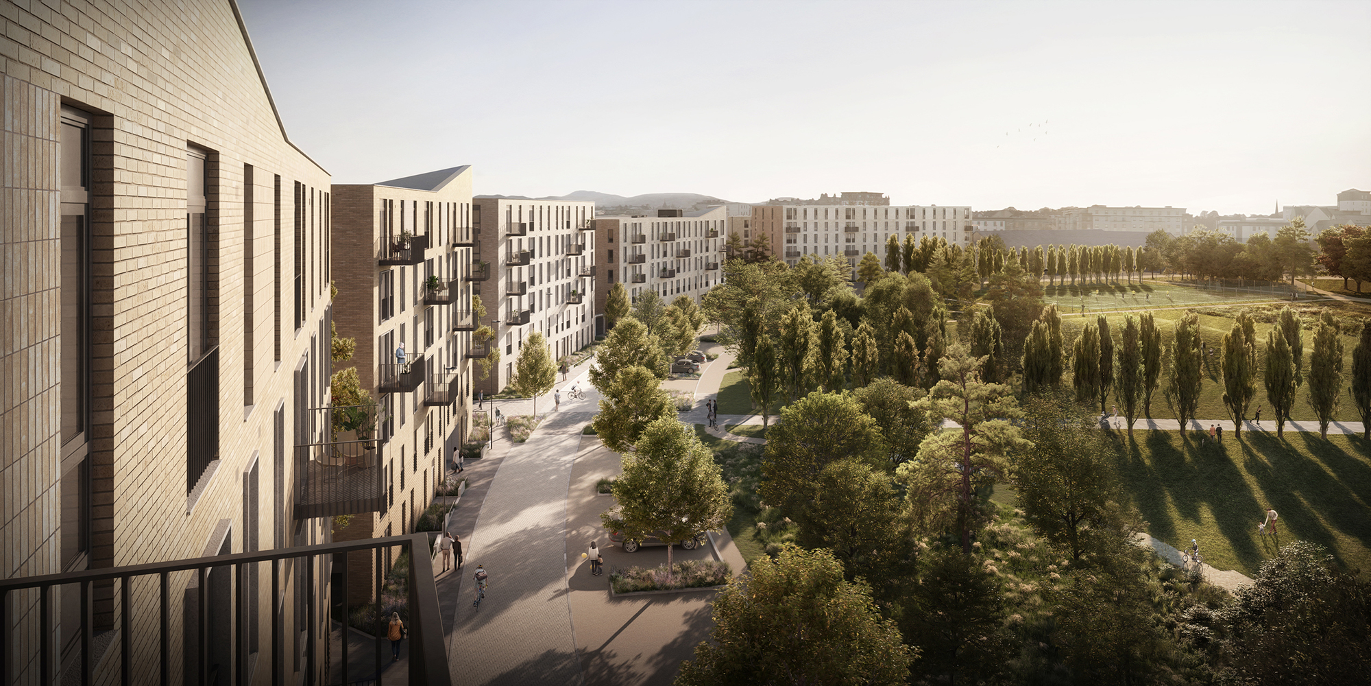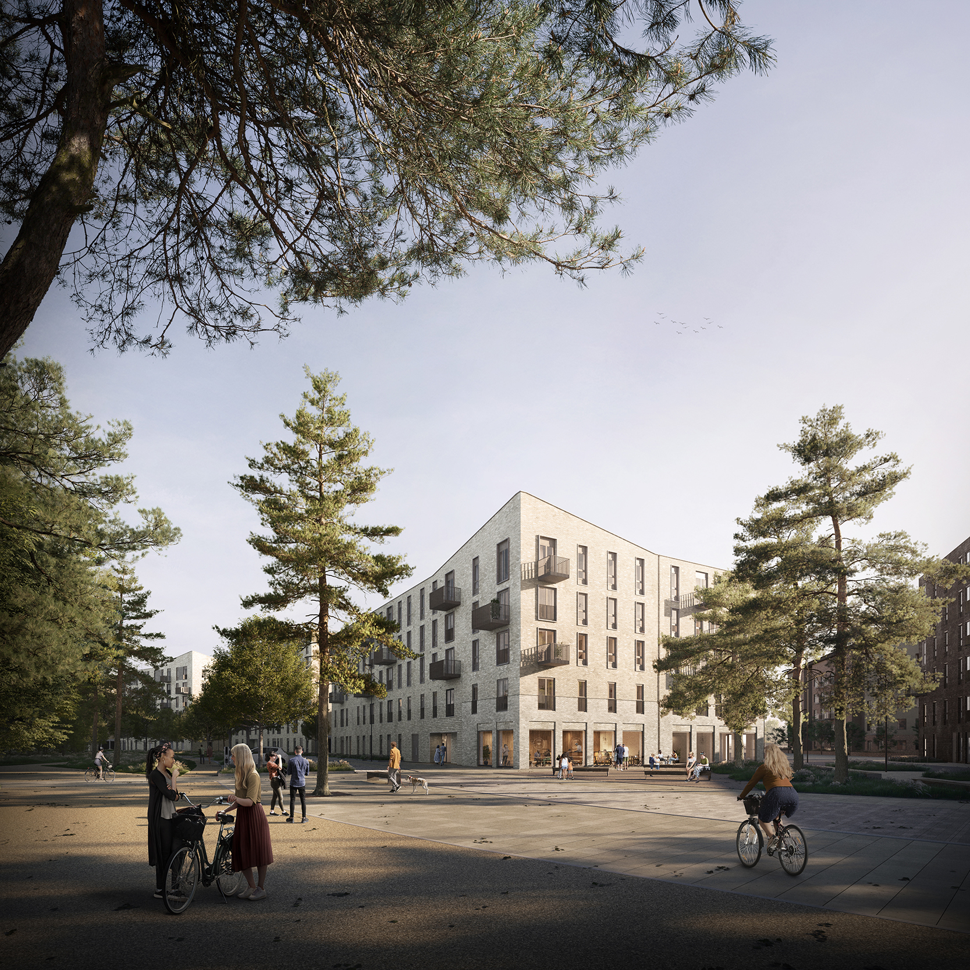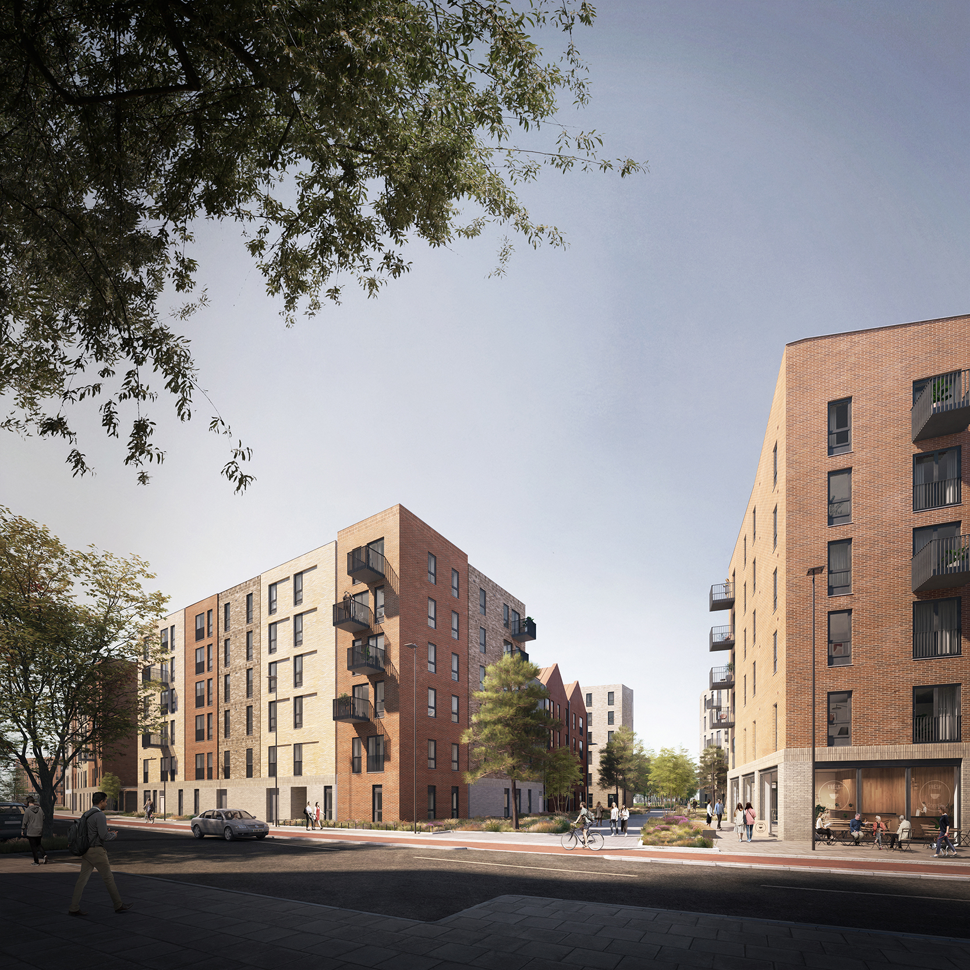
Detailed proposals for the next phases of our Western Harbour masterplan have been submitted for planning approval on behalf of our client Forth Ports and development manager Rettie and Co.
The design has been developed around the masterplan principles of streets and spaces, rather than individual plots, with each street having its own character in order to cultivate variety, identity and legibility.
Designed in collaboration with rankinfraser Landscape Architecture the proposals will deliver 615 new homes focused around communal courtyard gardens. The proposals build on the placemaking principles of our consented masterplan with the inclusion of traffic-free shared spaces between the plots, creating pedestrian and cycle connections between the new 4.7 hectare park and the wider waterfront neighbourhood.



