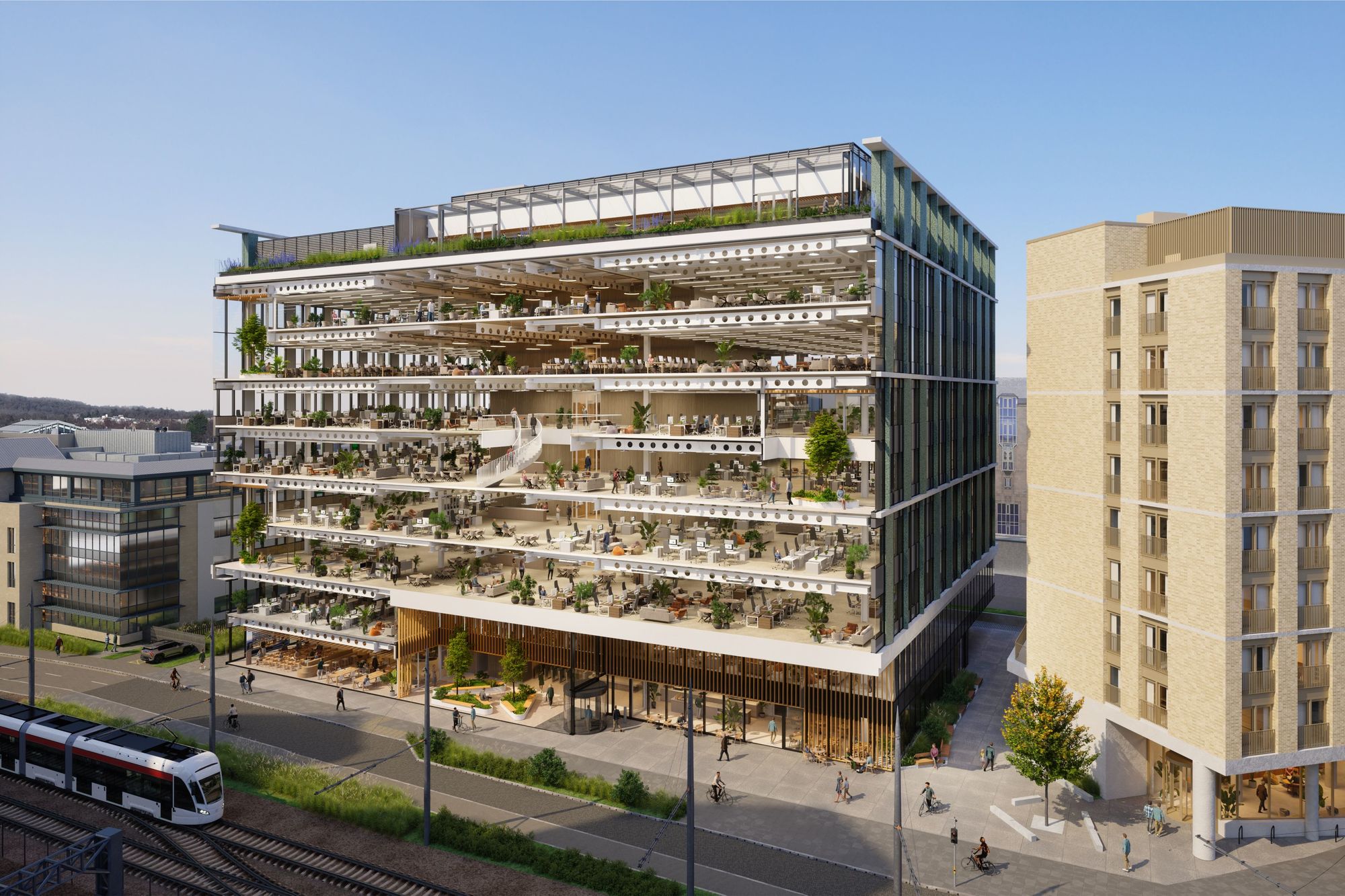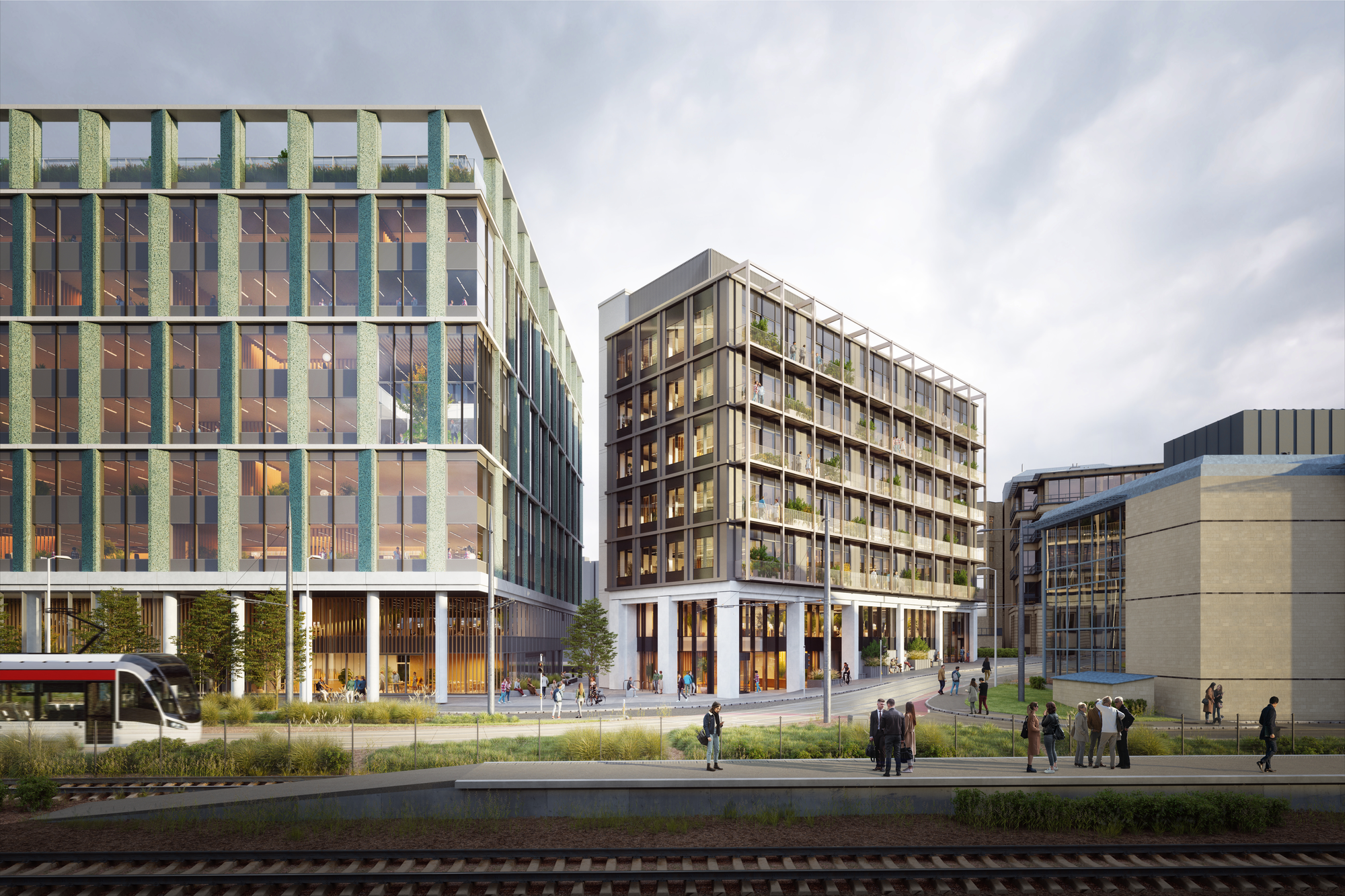20 Haymarket Yards
A benchmark project that responds to the shift in occupier demand towards sustainable workspaces that are focused on the wellbeing of workers.
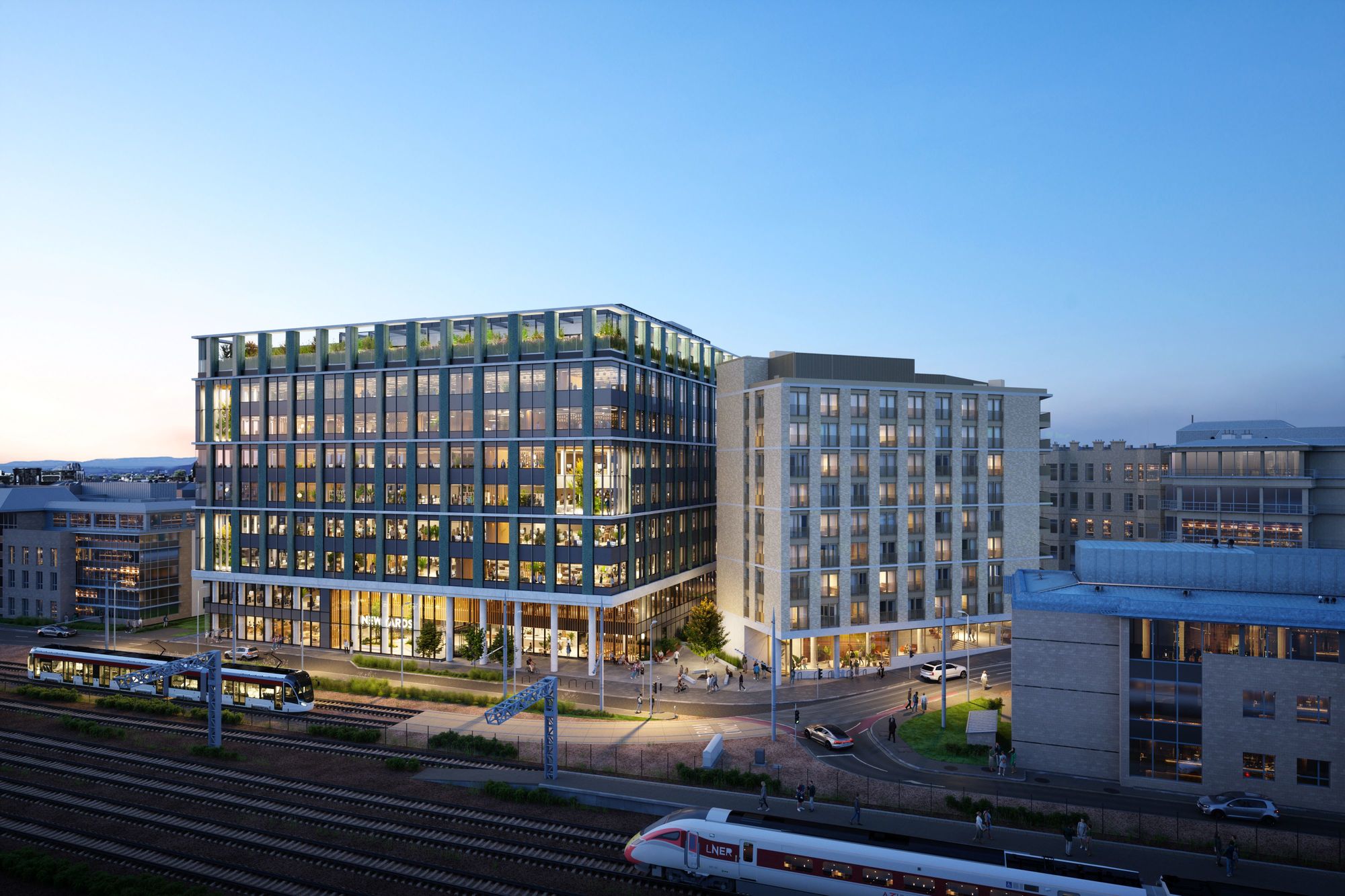
Haymarket Yards reconsiders the modern office, in rapidly changing times, to create a new kind of workspace that meets evolving ESG policy requirements for sustainability, wellbeing and connectivity to public transport and active travel.
The office building includes features which are focused on the wellbeing of workers including shared internal winter garden spaces with trees and landscaped roof terraces offering rooftop amenity space and views south to the Pentland Hills. This vital amenity space will provide a range of social places offering seating, planting and a focus for building users to meet colleagues or relax during breaks.
The commercial development is targeting a BREEAM rating of ‘Outstanding’ and NABERS 5*, with both office building utilising the principles of ESG to guide the design and put employee’s health and wellbeing at the centre of the design.
The proposals respond to the emerging context around Haymarket Station by playing a facilitating role in the reinvigoration of this part of the city as a new business district clustered around the transport hub.

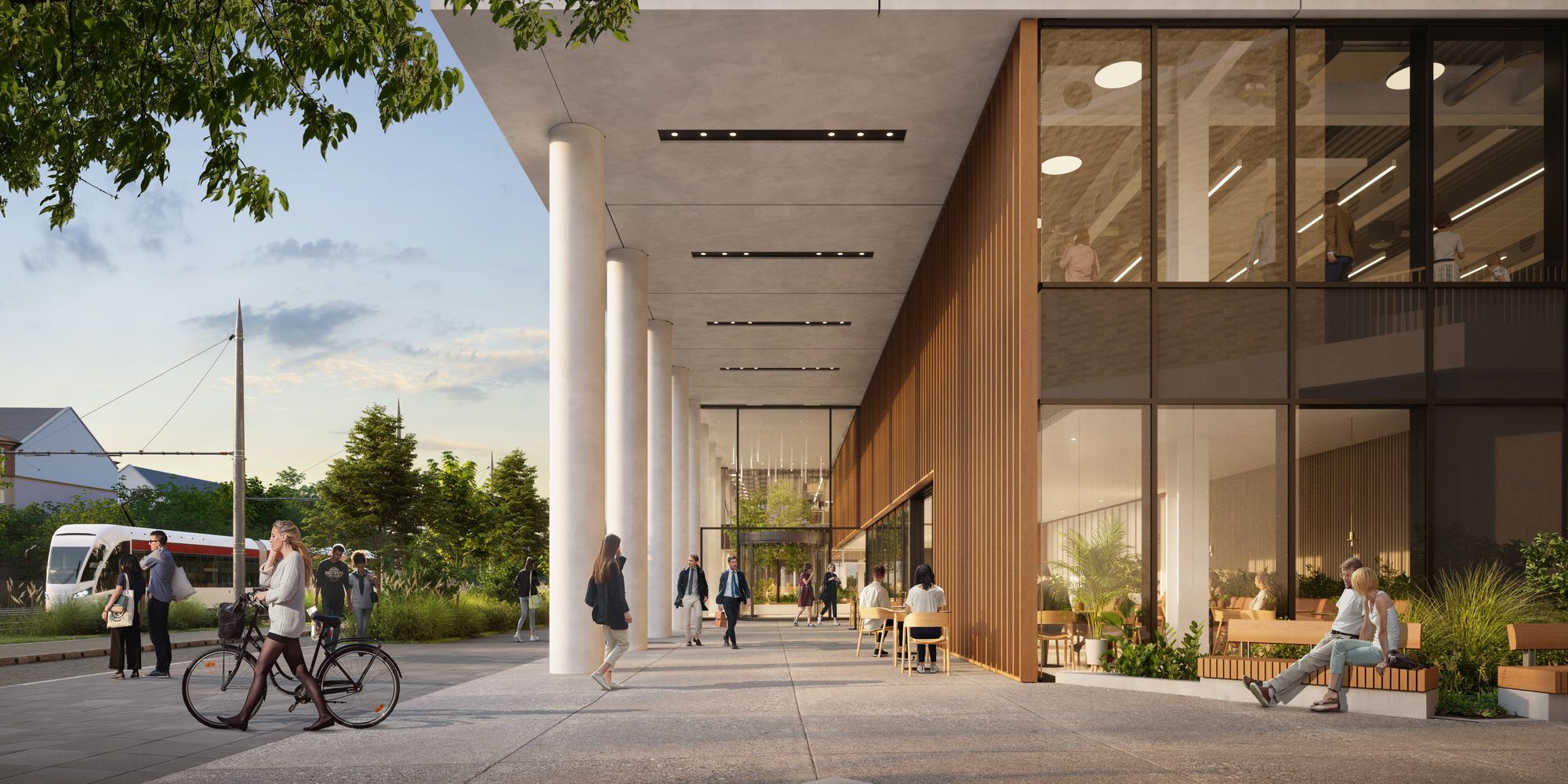
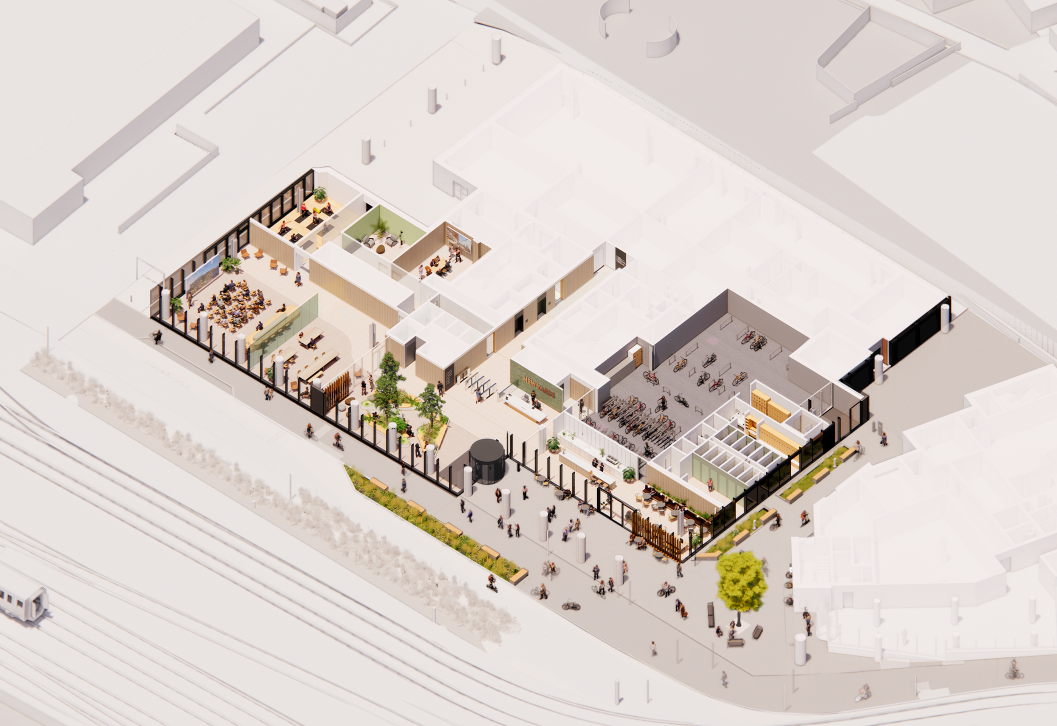
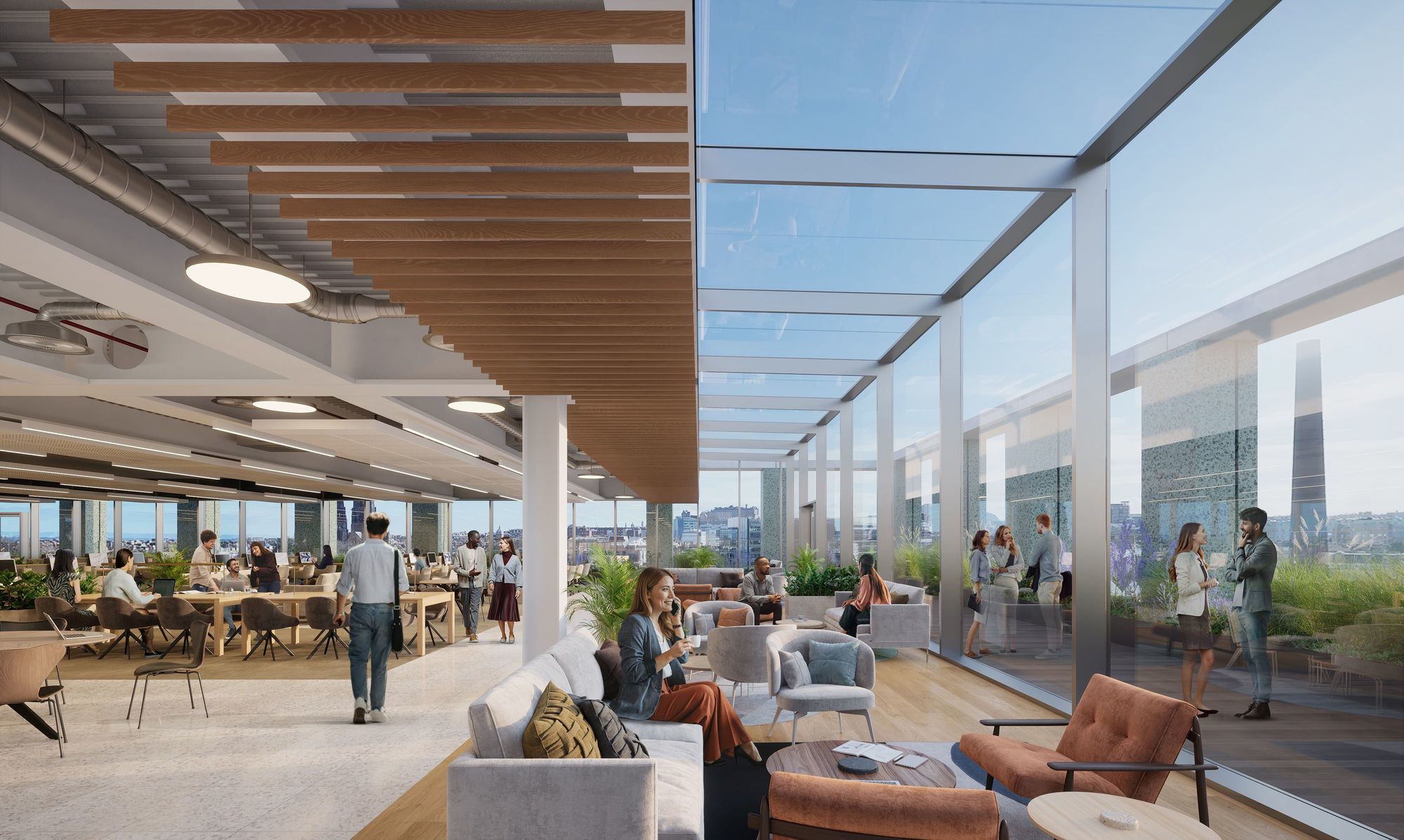

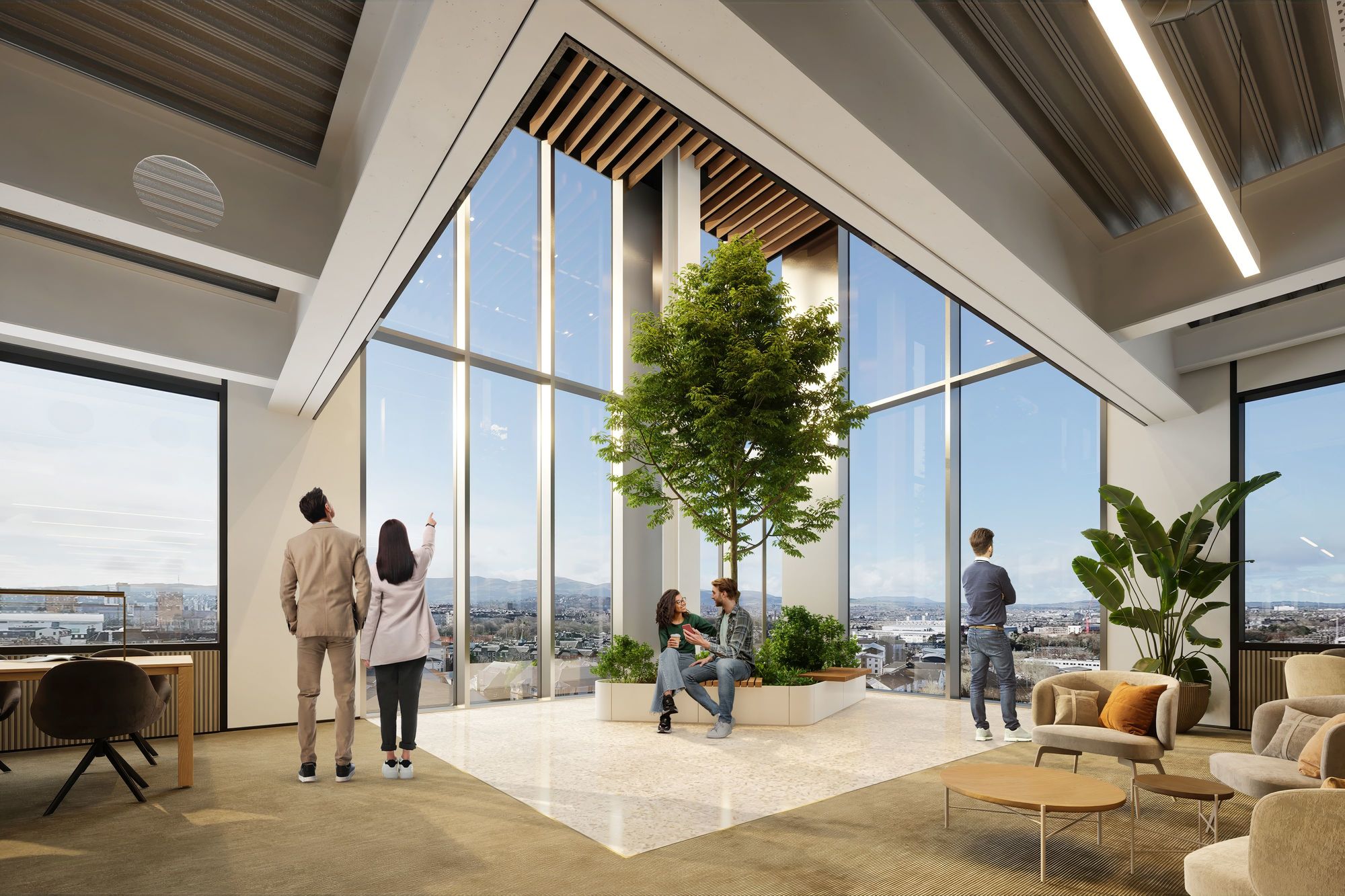
Shifting the workplace focus to occupant wellbeing
