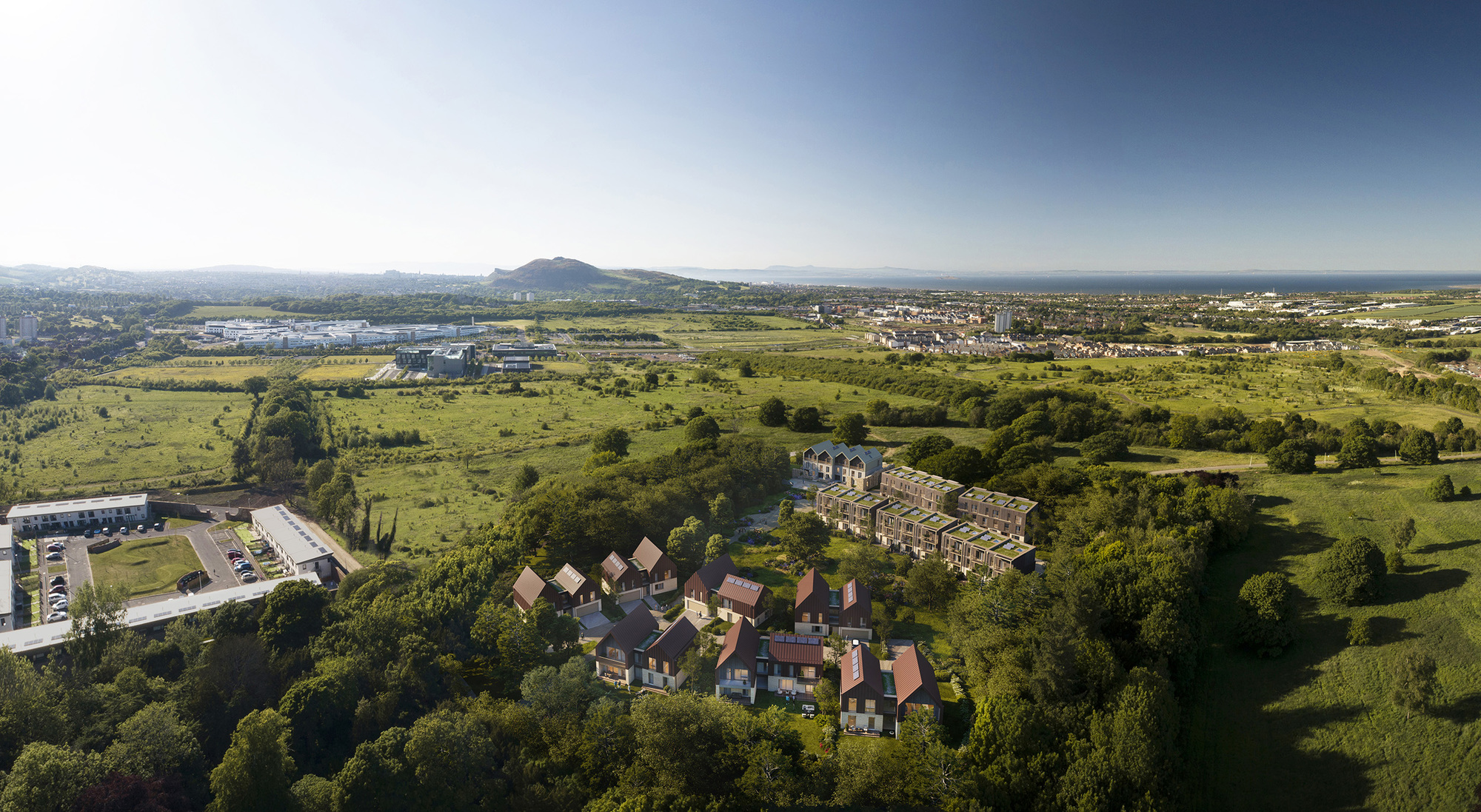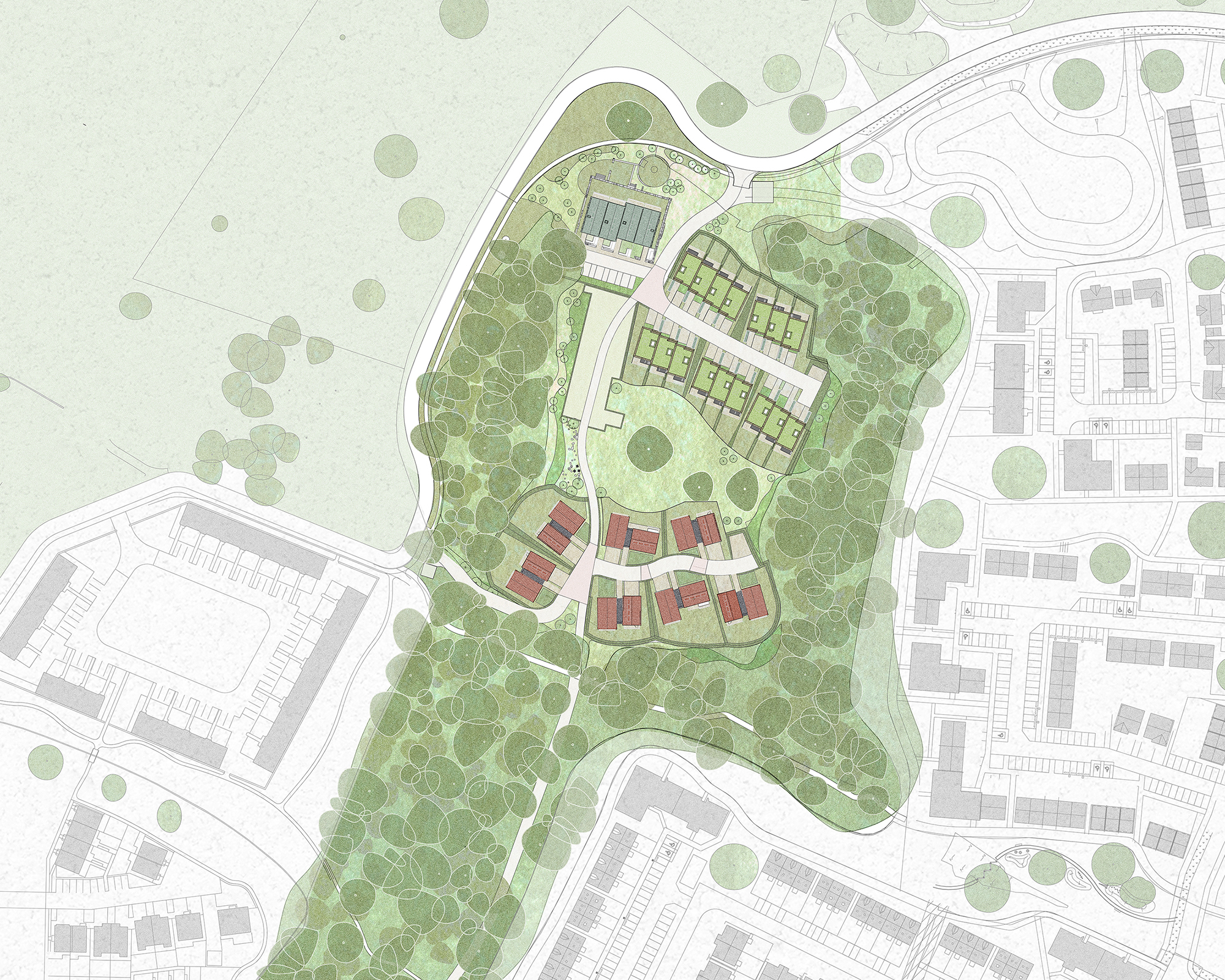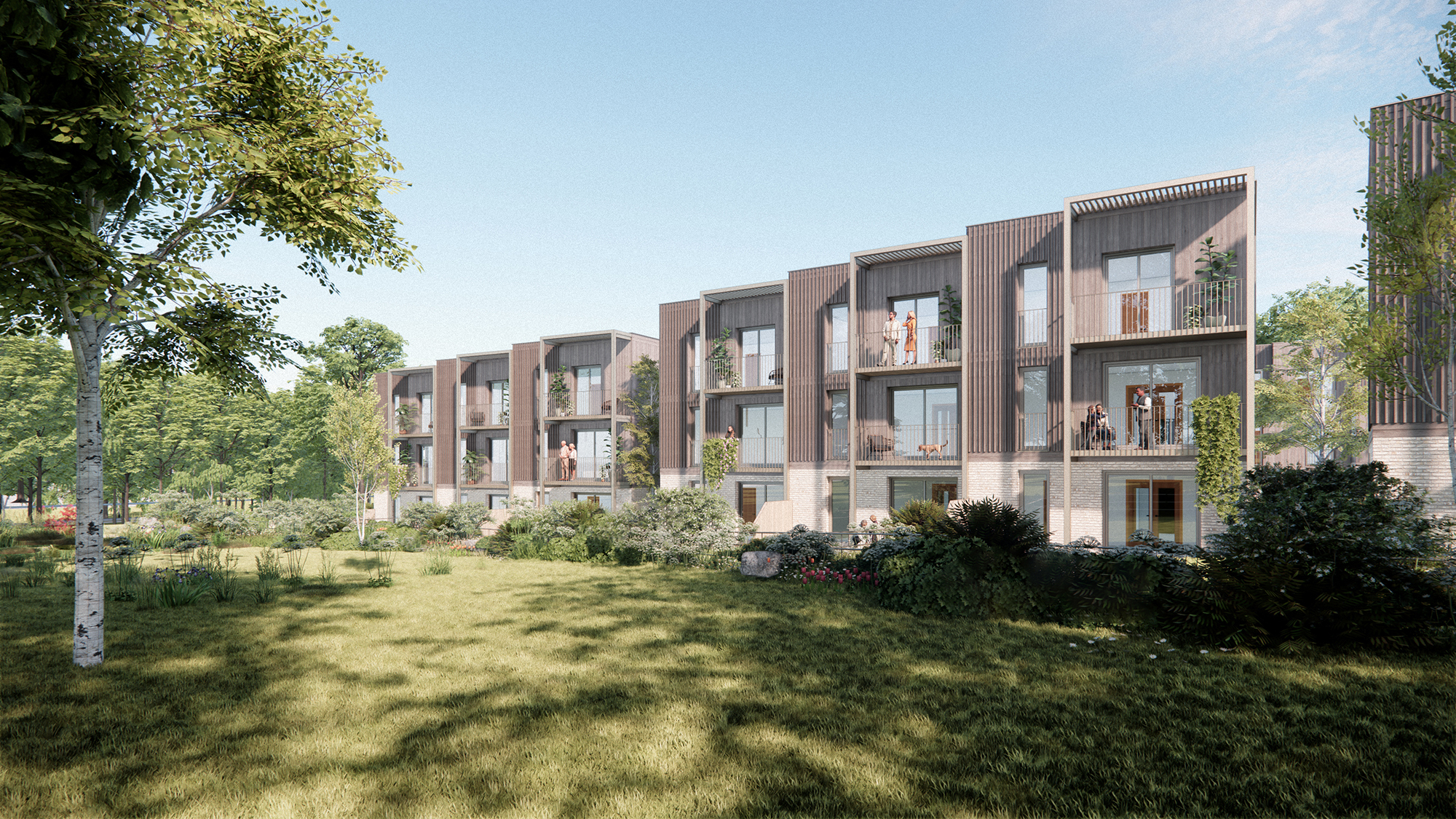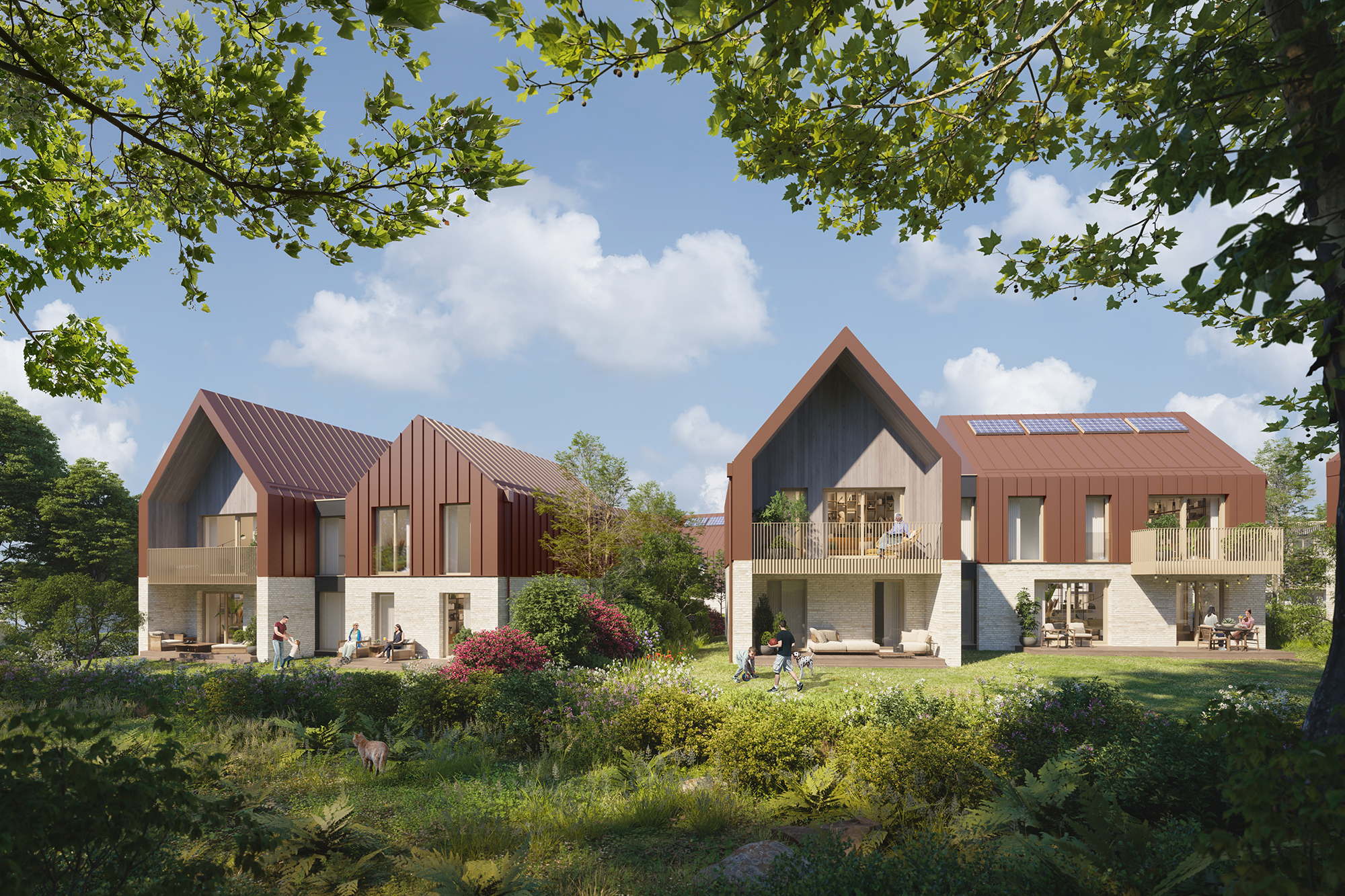Edmonstone Woods
The proposal seeks to enhance the special qualities of the woodland environment making it a unique and desirable place to live

Edmonstone Woods forms phase 5 of the wider Edmonstone masterplan, which will create 27 family homes within the distinctive woodland setting. The key principle of the design being touching lightly on the ground to maintain as much of the woodland landscape as possible and minimise any infrastructure.
The proposals have been developed in response to changing market demands, from an earlier apartment-led scheme, to one with a lighter touch within this unique setting. The approach sensitively nestles the new homes within the woodland environment to create a forest community that is woven into the existing network of trails across the site.
The layout of the site and the landscape design, prepared with LUC, addresses a complex array of existing conditions. These interventions required careful responses to mature trees, ancient woodland, an interpretation of the footprint of the historic Edmonstone House, as well as the remnants of its stables buildings. As a result, the proposed homes are sensitively integrated into the woodland context along two pedestrian-focused streets that allow for extensive views of the surrounding trees from their living areas. Meanwhile, vehicle movements are carefully controlled around the perimeter of the site, minimising disruption to the natural setting and prioritising active travel options for residents.


‘‘ The key principle of the design being touching lightly on the ground to maintain as much of the woodland landscape as possible and minimise any infrastructure.’’

