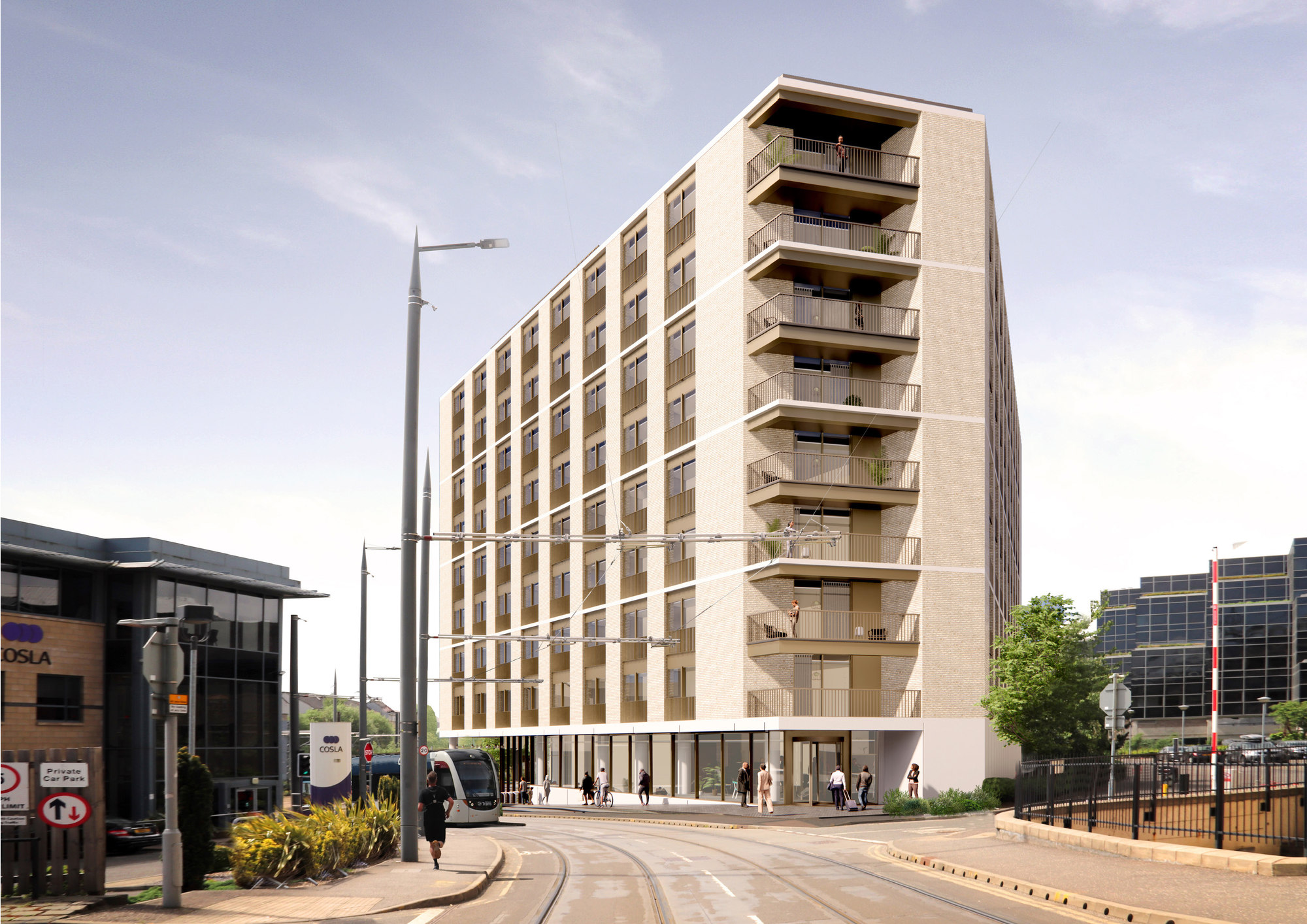Haymarket Yards Hotel
A welcoming civic gateway to Haymarket’s evolving neighbourhood.
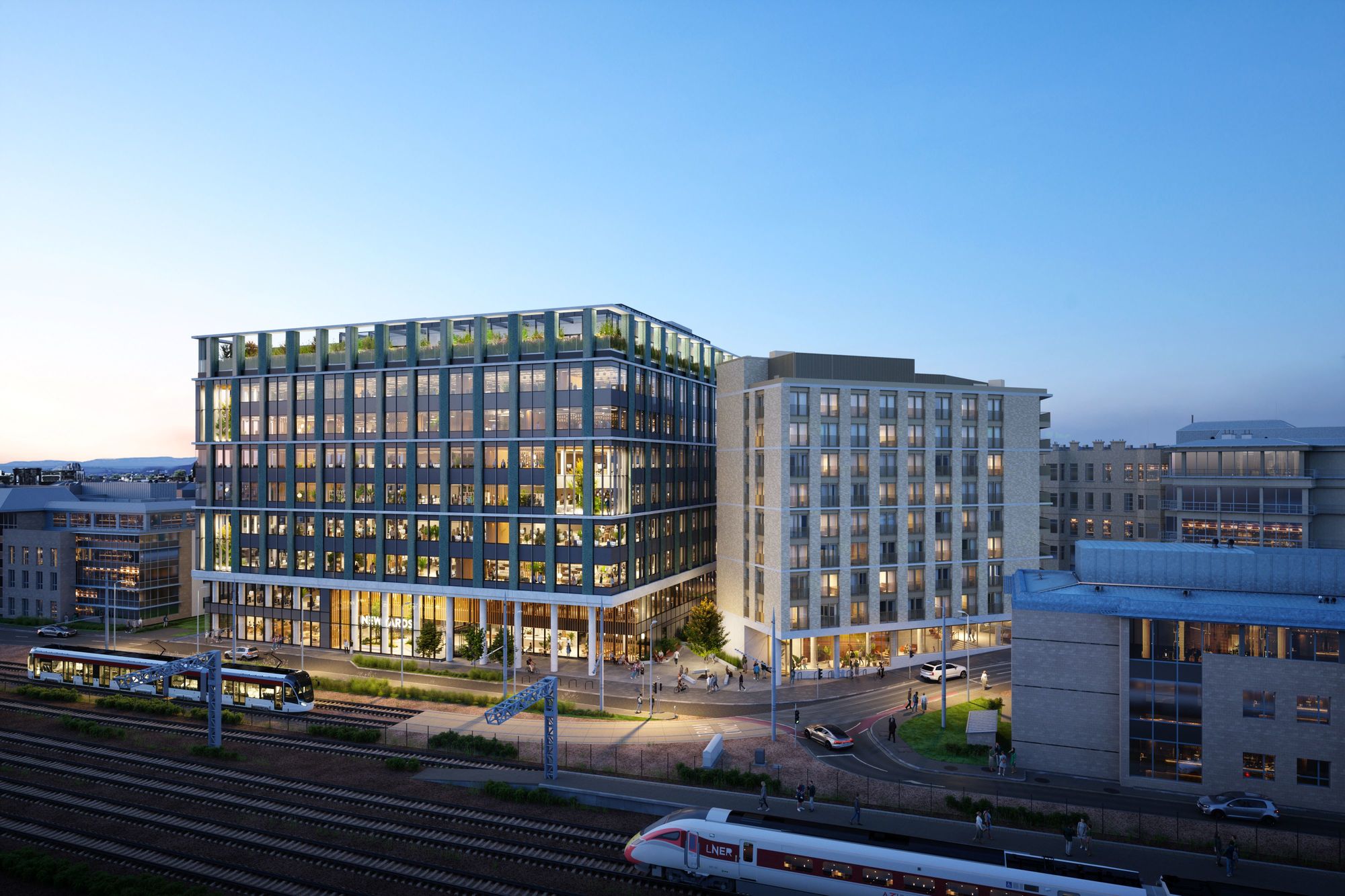
Located at the heart of one of Scotland’s busiest transport hubs, the Haymarket Yards Hotel forms a key part of the evolving Haymarket district. Designed to deliver an operationally net-zero carbon building, the project places strong emphasis on sustainable travel and the creation of vibrant public realm, transforming a formerly underused corner into a dynamic and well-connected urban destination.
With 197 guest rooms and a publicly accessible café, the hotel contributes to a new civic square at the centre of the wider Haymarket Yards development. Its design engages with the sloping site and surrounding street network, offering active frontages and multiple entrances that support natural pedestrian flows from Haymarket Station, the tram stop, and nearby office developments.
Clad in light buff brick, the building’s façade is detailed with precast concrete bands, bronze-finished metalwork and high-performance glazing to complement the tones of neighbouring tenements.

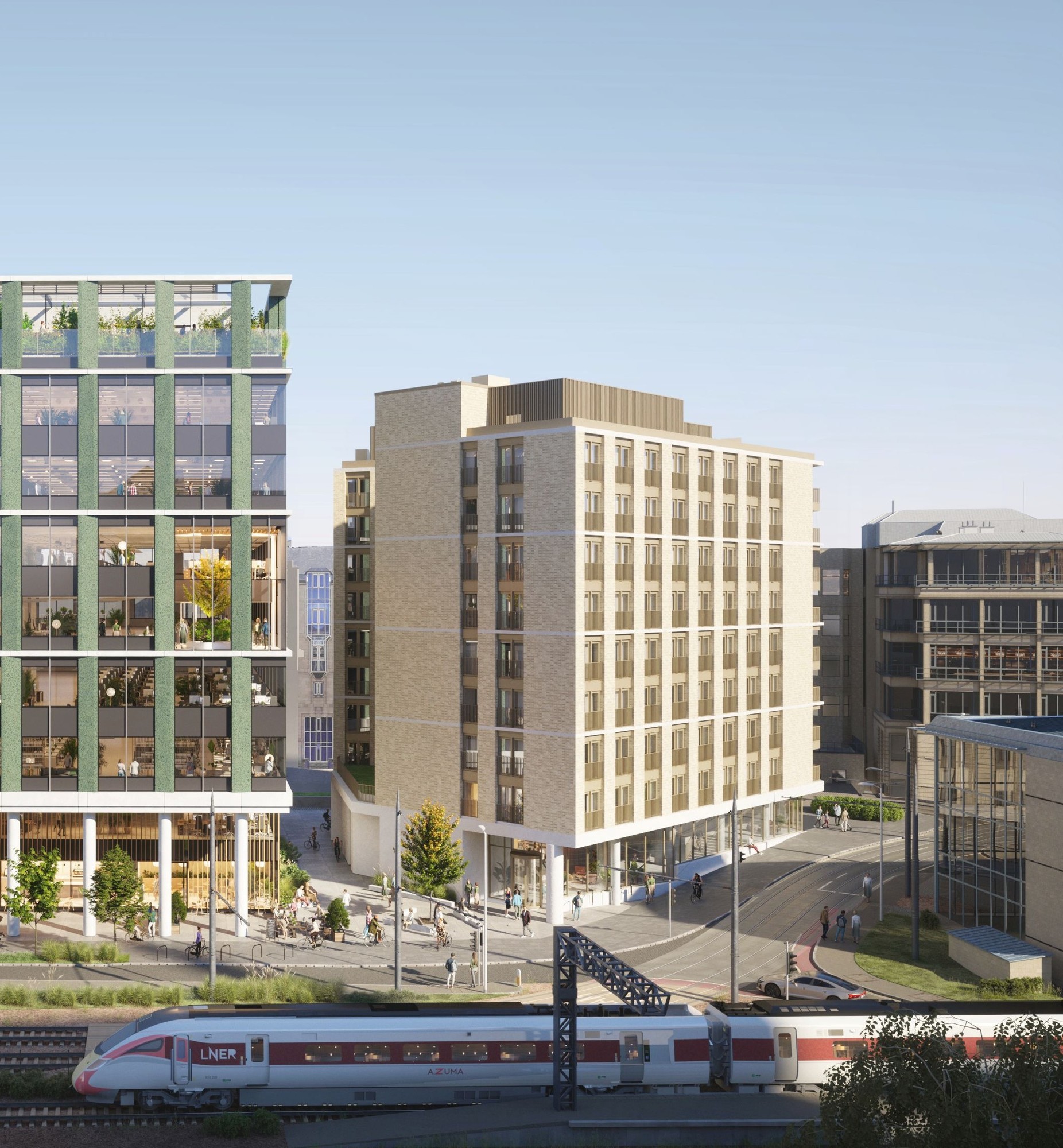
Well placed and well connectedJust steps from Haymarket Station and the tram stop, the hotel anchors a new civic space at one of Edinburgh’s most connected urban gateways.
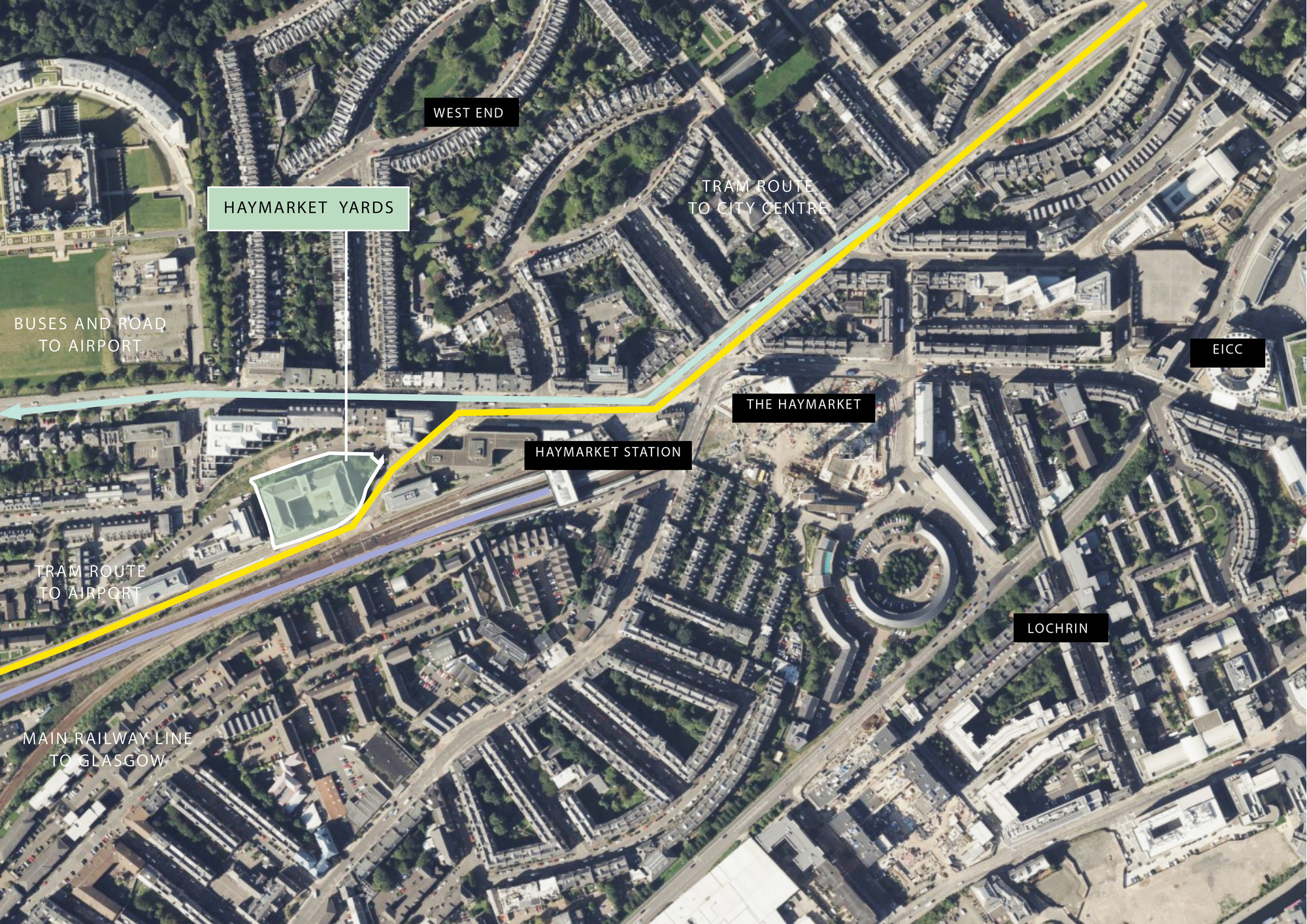
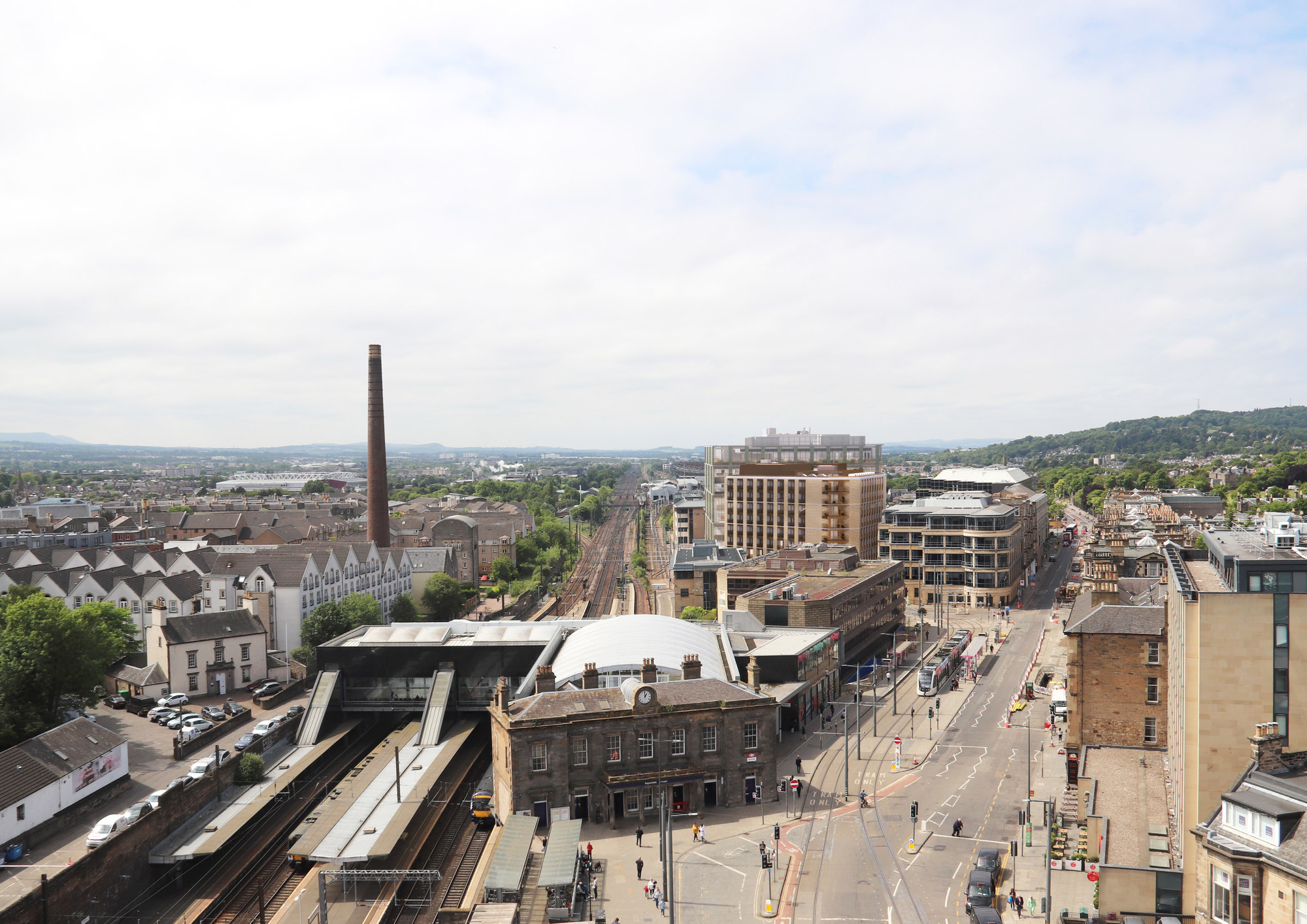
Pentland viewsViews toward the Pentlands will connect guests to the landscape beyond the city.
