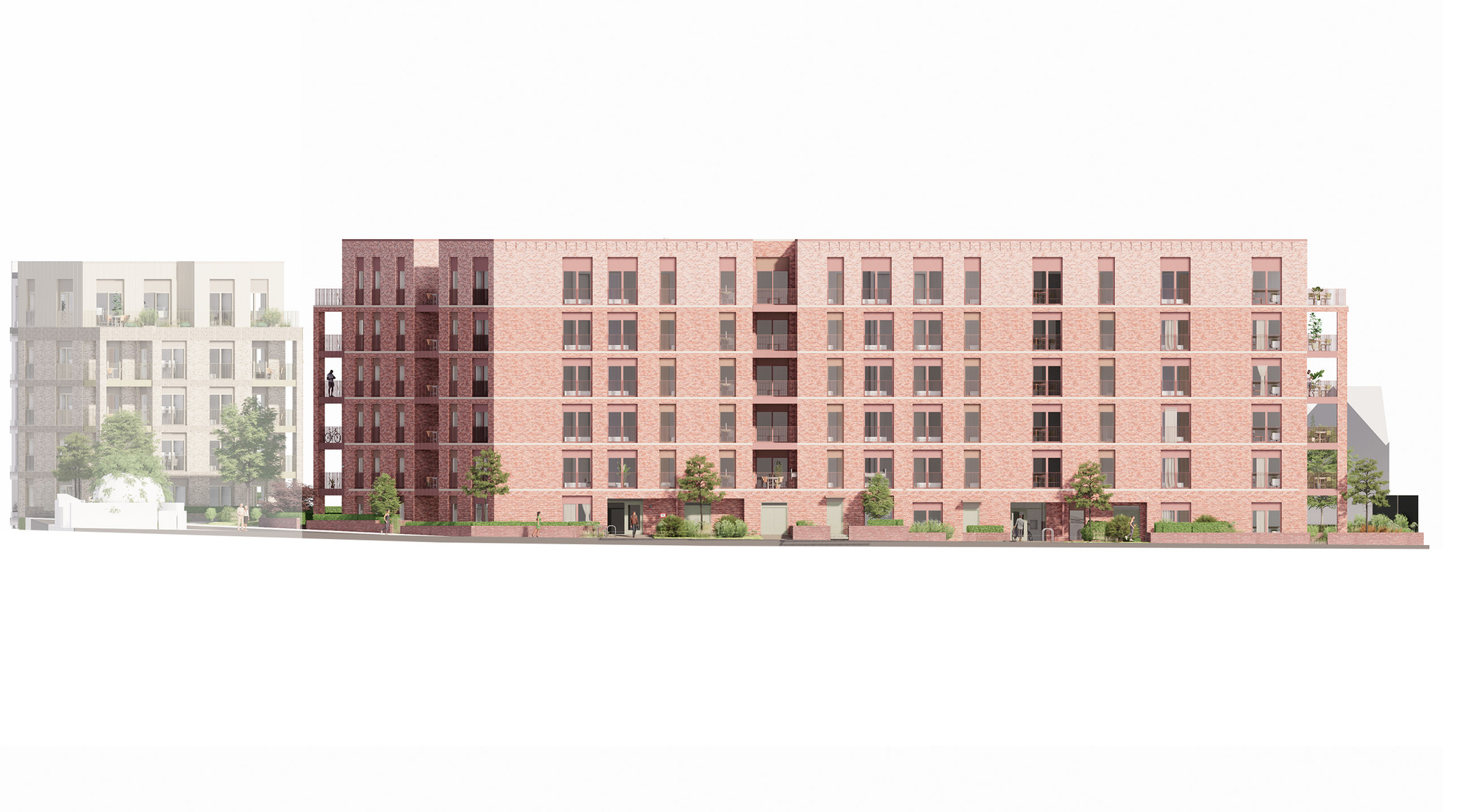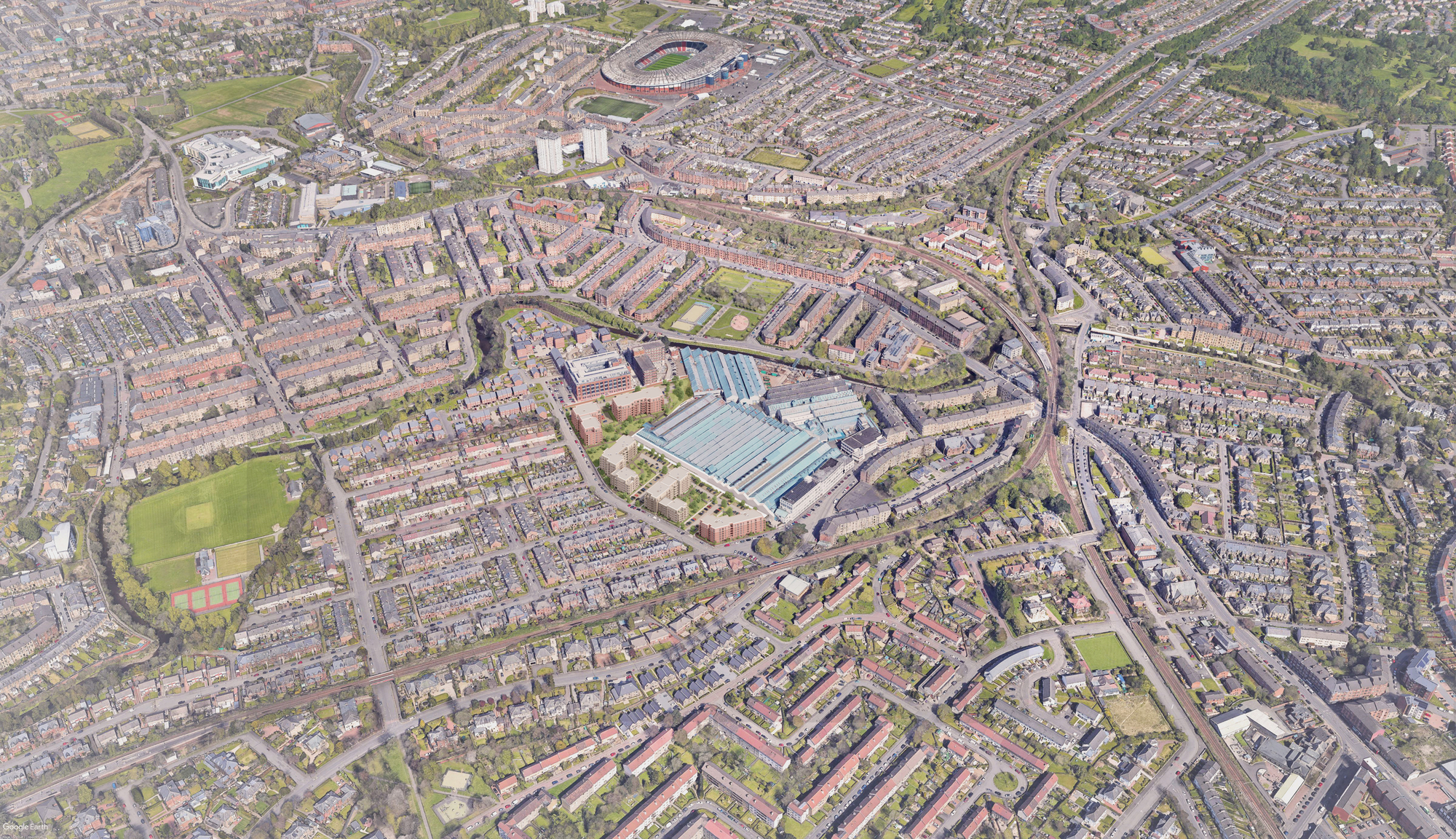Inverlair Avenue
Growing a garden oasis from a redundant industrial site
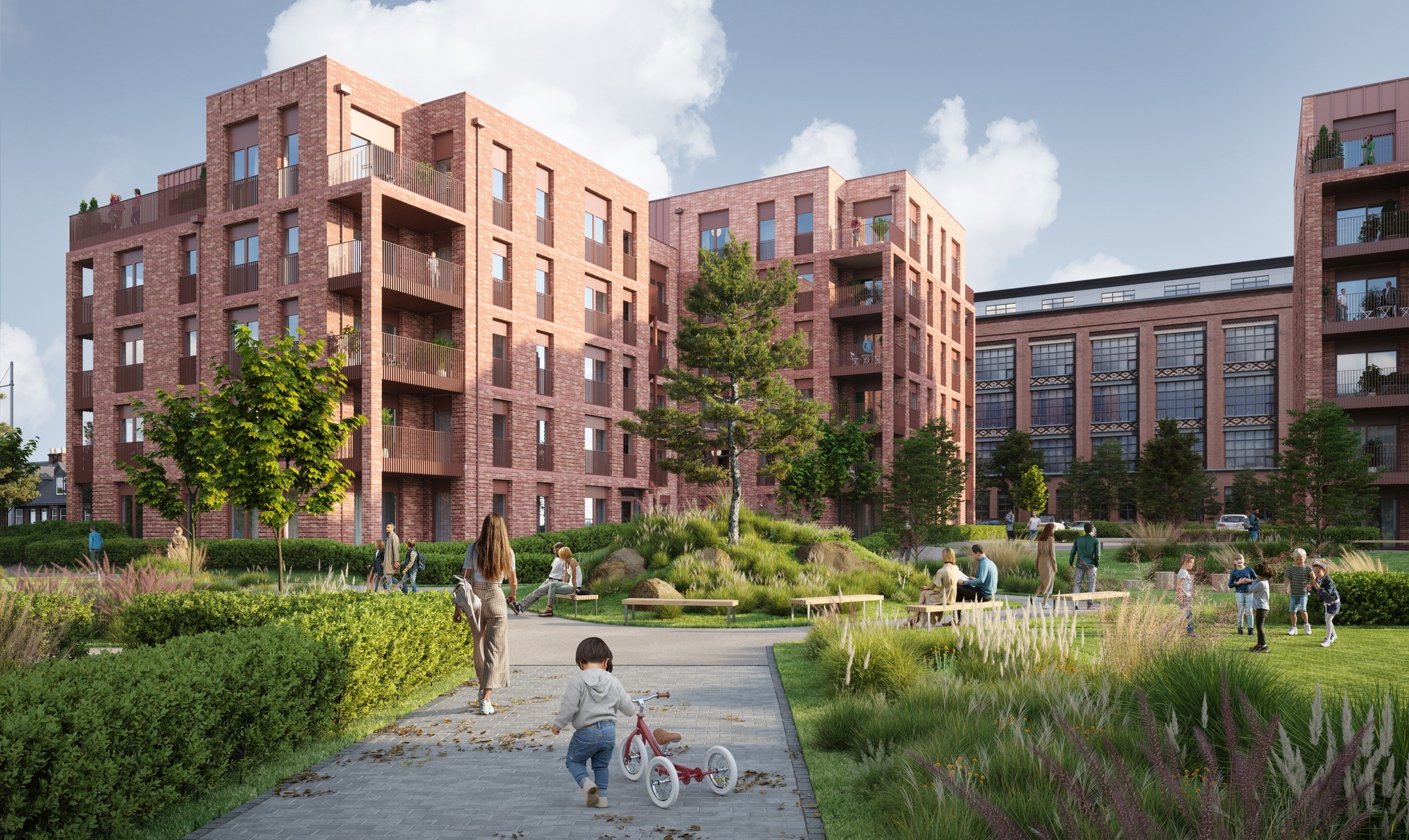
Designed in collaboration with Cala Homes (West) , ‘The Foundry’ at Inverlair Avenue, Cathcart will transform a redundant industrial site into a vibrant, sustainable place to live.
The proposals deliver 254 dwellings across 5 individual buildings to create a landscaped setting which brings environmental and ecological benefits to the surroundings. Following the principles of a 20-minute neighbourhood, the project promotes high-density development with connections to the local community and existing infrastructure. The buildings are designed to mediate between the scale of the tenements and the individual houses within the area whilst creating high-quality amenity for the residents and the wider community.
The designs take a ‘fabric-first’ approach to optimise the building orientations and envelope and will use fossil-fuel free energy source to heat the new homes.

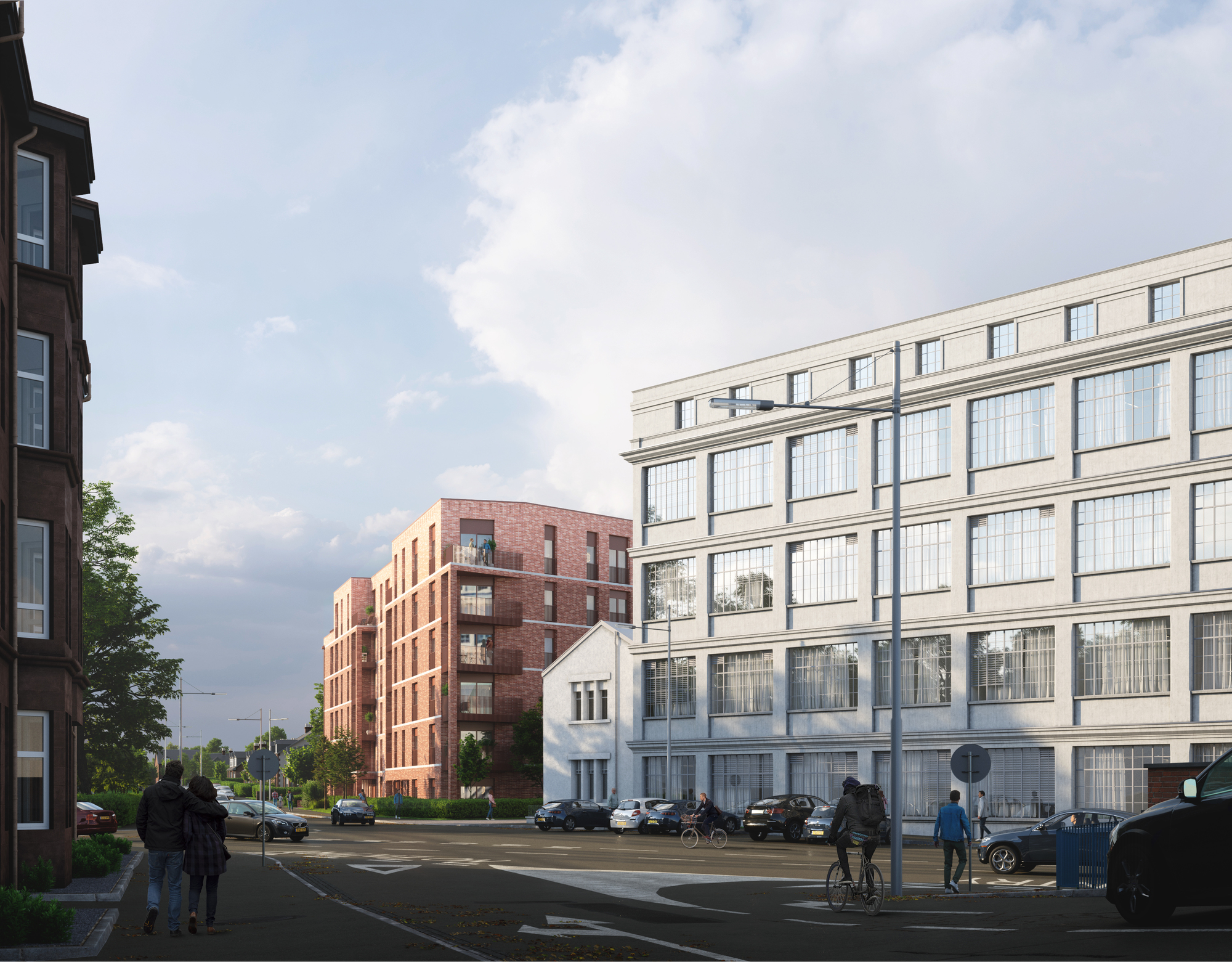
Consideration has been given to the surrounding context and character of the area as a whole, whilst seeking to create a strong individual identity for the development.
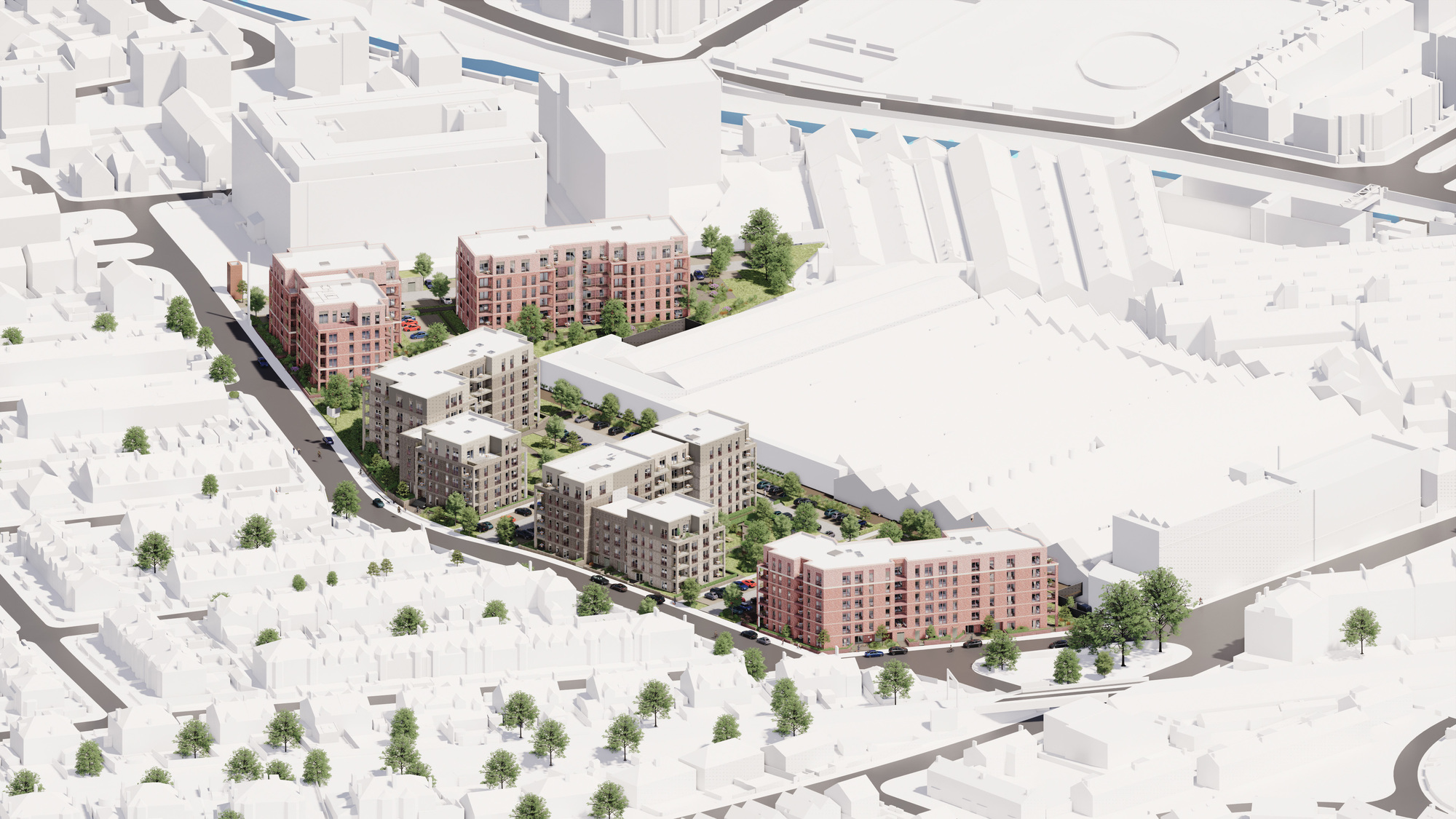
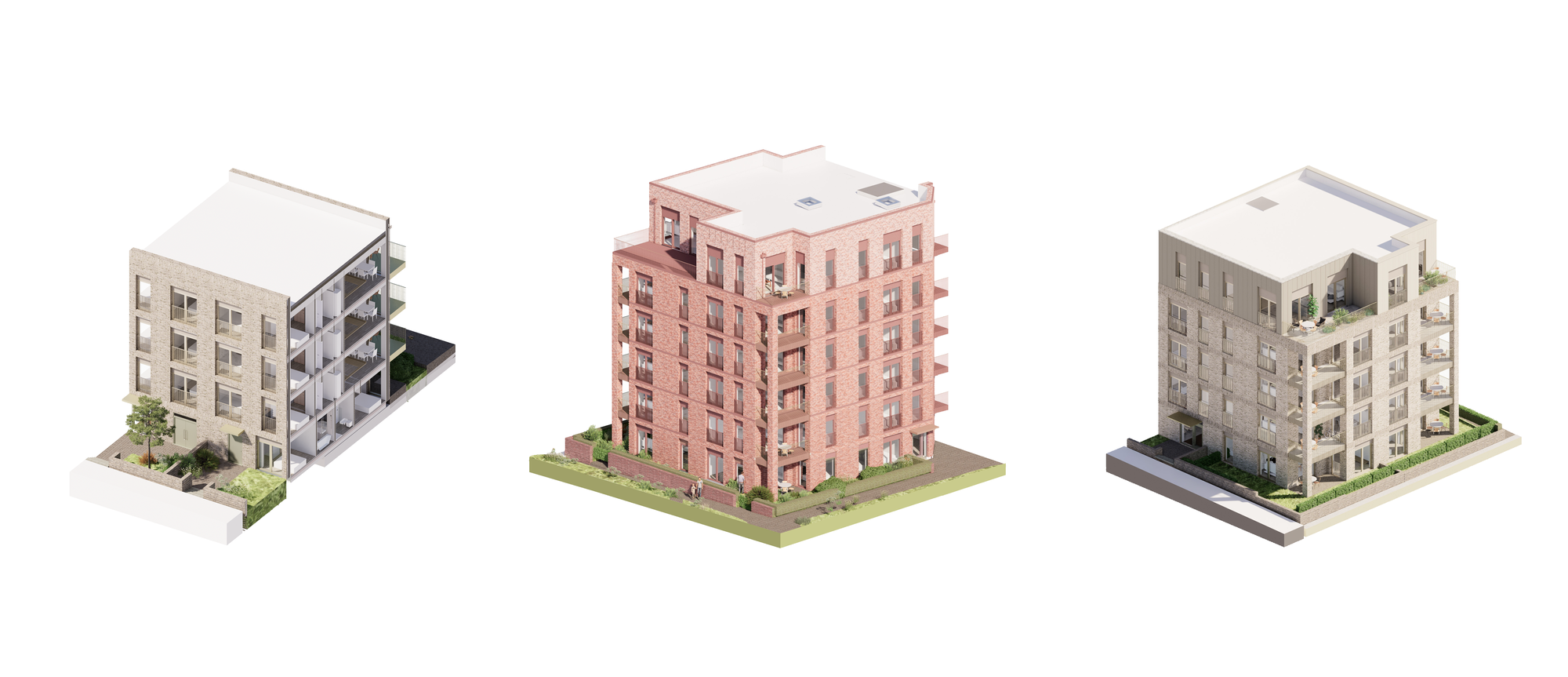
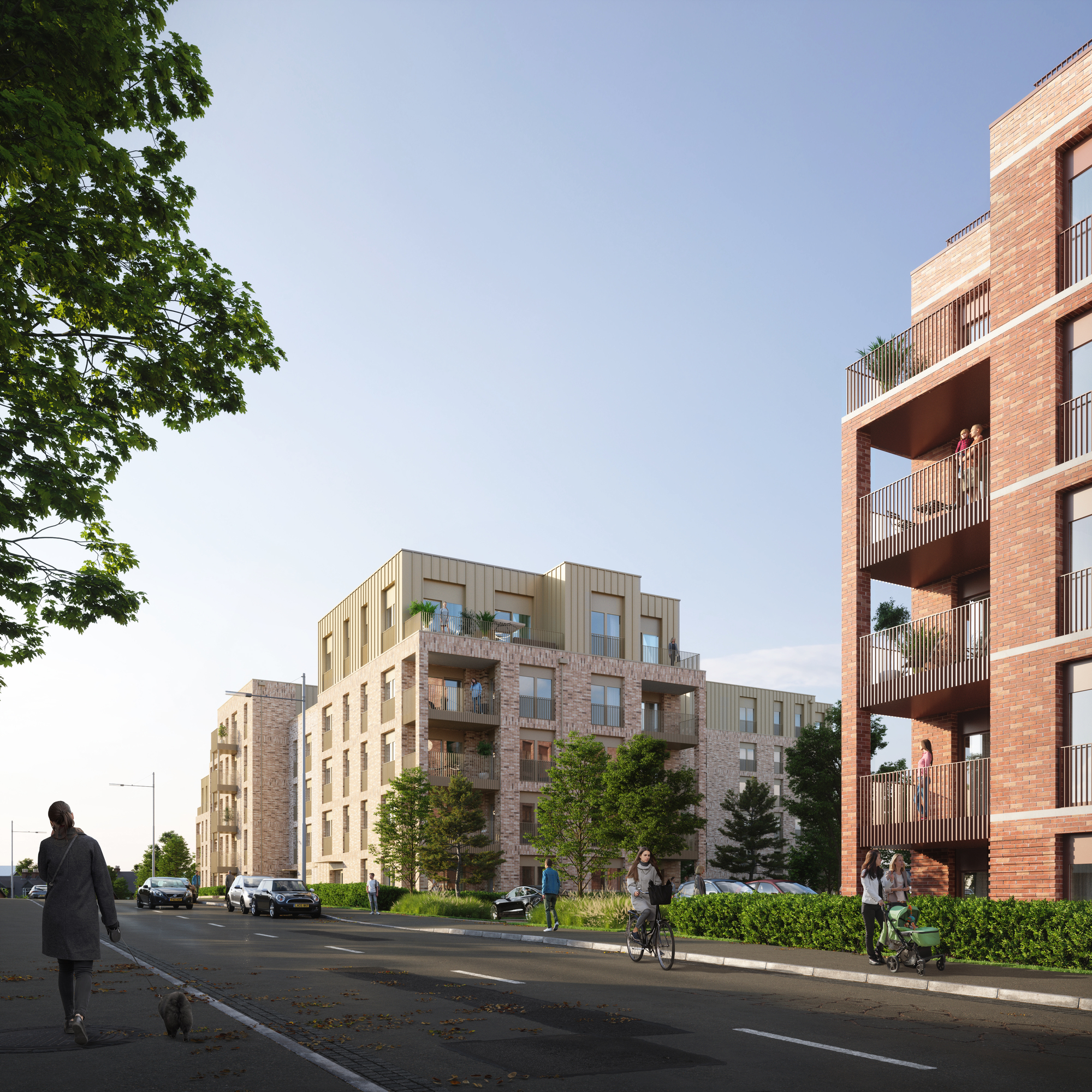
The massing of the development is broken into parts, allowing for set-backs, private terraces and landscaping to the street whilst respecting and reflecting the varied context of the site.
